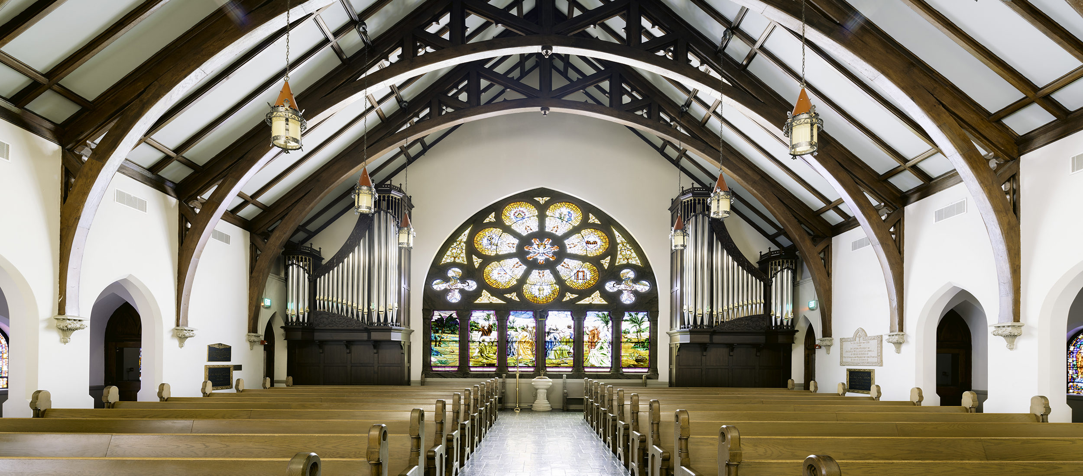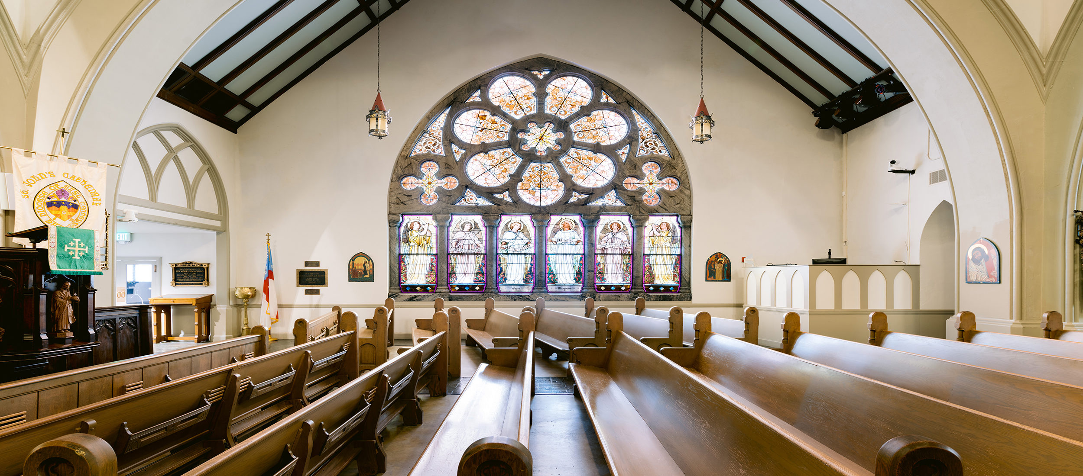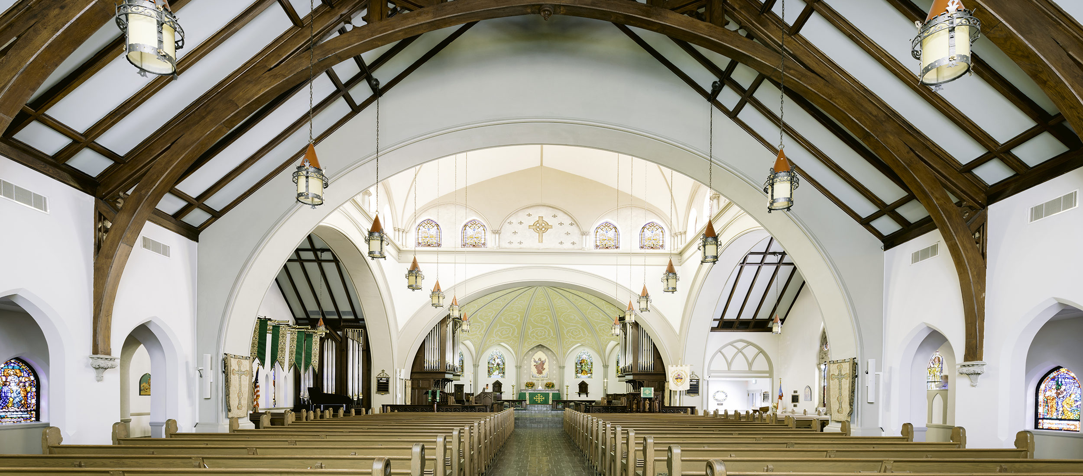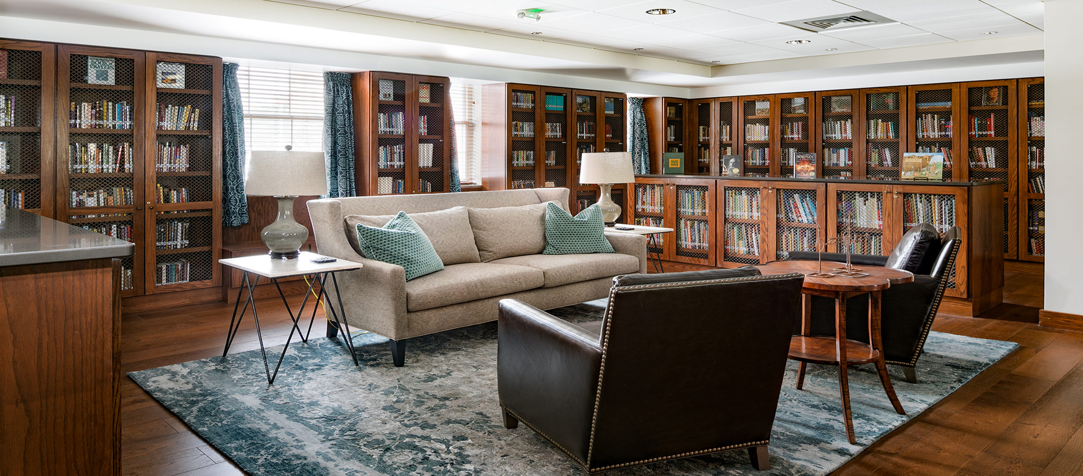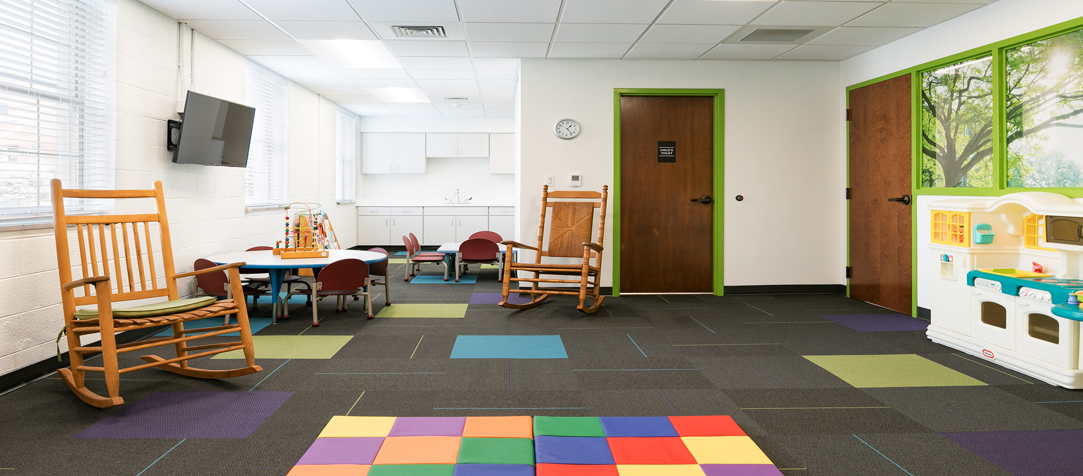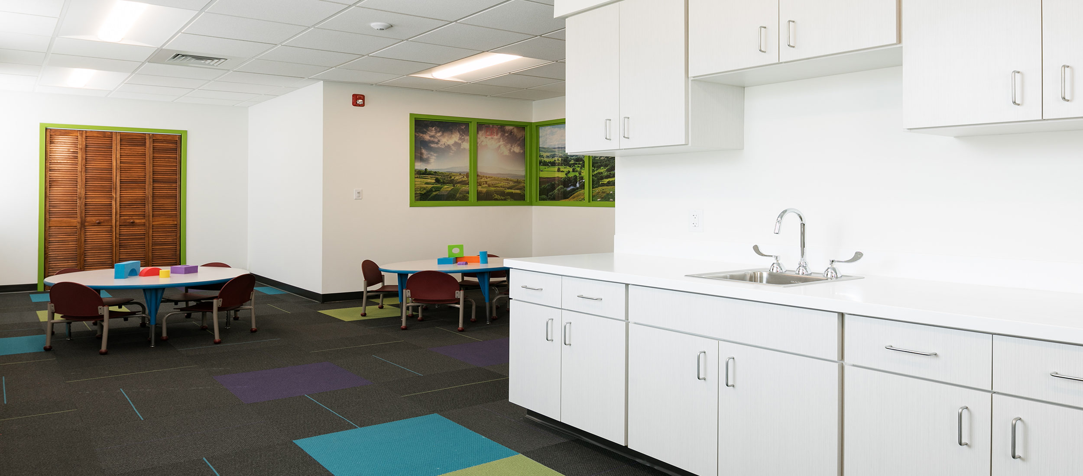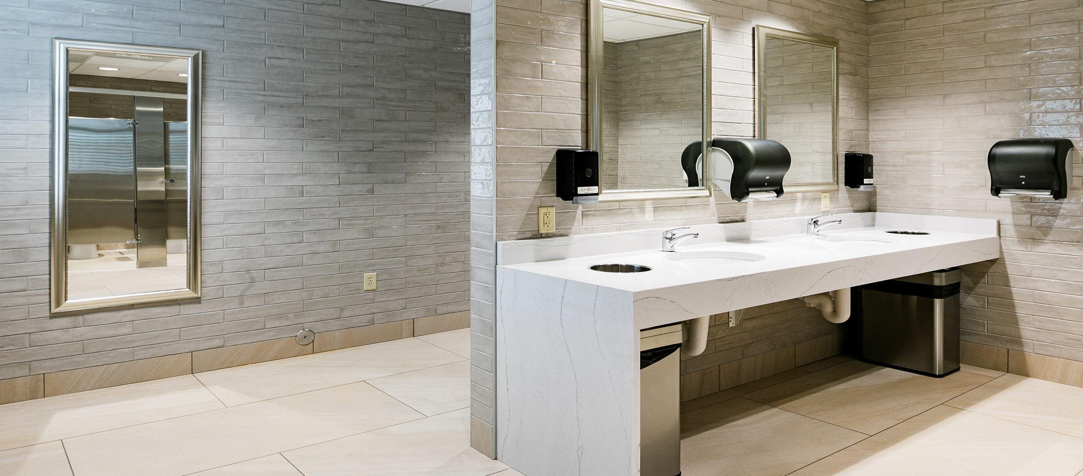St. John’s Episcopal Cathedral
The project included repairs to the building envelope of the sanctuary, crossing tower, educational, and choir buildings. All of the marble veneer was tuckpointed, flashings replaced, portions of the stone were cleaned, and numerous roof repairs were made.
Due to wide spread moisture intrusion issues in the over 100-year-old building, plaster repairs were made in the nave and chancel along with surrounding support spaces. The dome ceiling in the crossing tower was renovated to remove the existing nail on acoustical tile. In addition, the ceiling and trim was returned to plaster as originally designed. The nave and chancel areas were repainted and the intricate wood trim was thoroughly cleaned.
Johnson & Galyon rebuilt the existing organ chamber to meet the new organ requirements and provided new building infrastructure to support the new instrument. Certain architectural elements of the nave and chancel were modified to accommodate the new layout.
The lighting in the nave and chancel was updated and a new control system was incorporated. The existing nave pendant fixtures were restored and adapted to accept LED lamps. The eight fixtures in the crossing tower were completely rewired due to damage and deterioration of the original wiring. Six stained glass windows in the chancel area were removed, restored, backlit with a LED lighting system, and reinstalled.
An existing office area was converted to a welcome center and library with new toilets and a flower room. A second floor classroom area was completely renovated for use as a children’s educational space. A porte cochere was added to provide a covered drop-off for visitors and congregants. An entrance from the Great Hall was also added that incorporated two restored stained glass windows into the design. Lastly, a thin brick system was added and painted to create a uniform appearance across the rear elevation of the church.
![]() LOCATION
LOCATION
Knoxville, TN
![]() YEAR COMPLETED
YEAR COMPLETED
2020
![]() SPECIFICATIONS
SPECIFICATIONS
See project description above.
![]() ARCHITECT
ARCHITECT
McCarty Holsaple McCarty Architects
![]() DELIVERY
DELIVERY
METHOD


