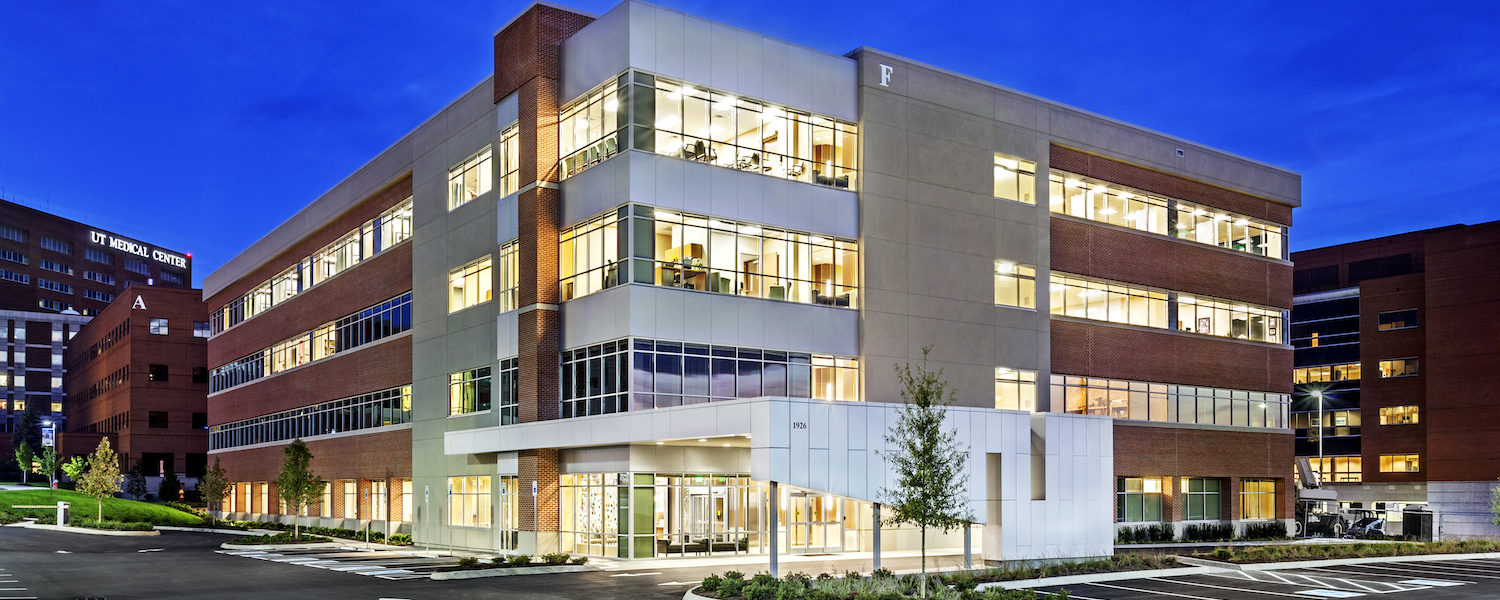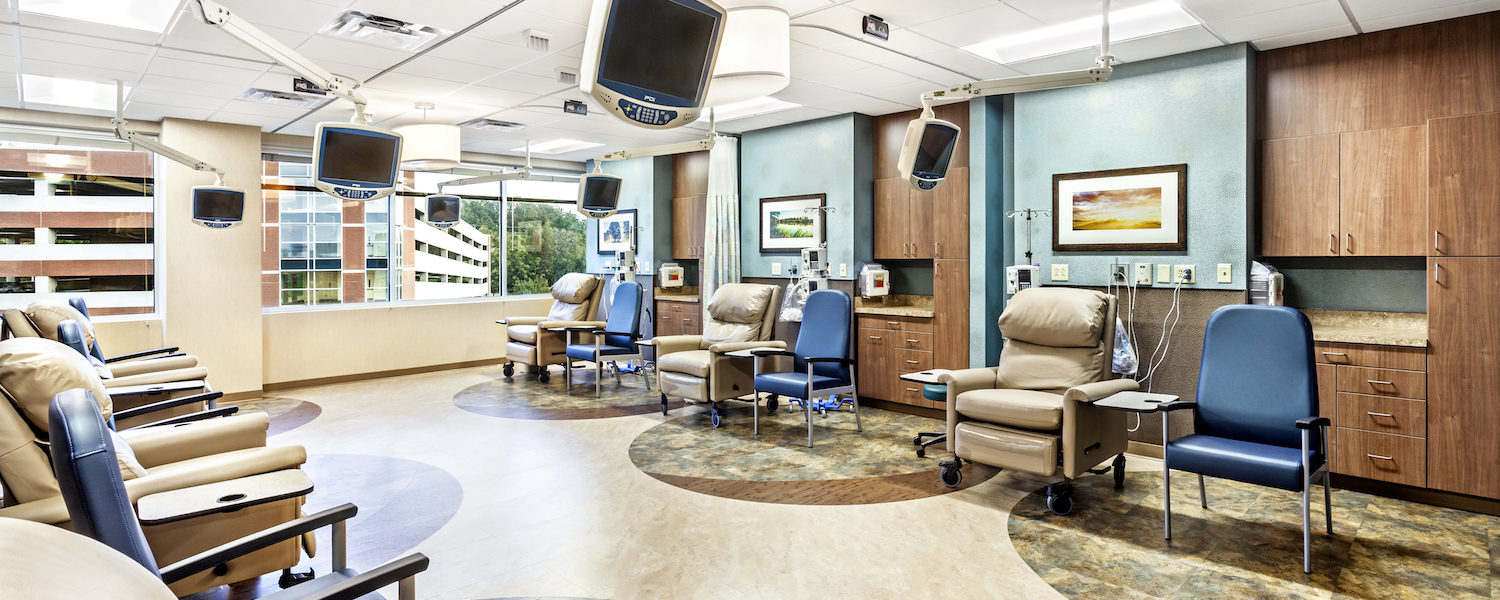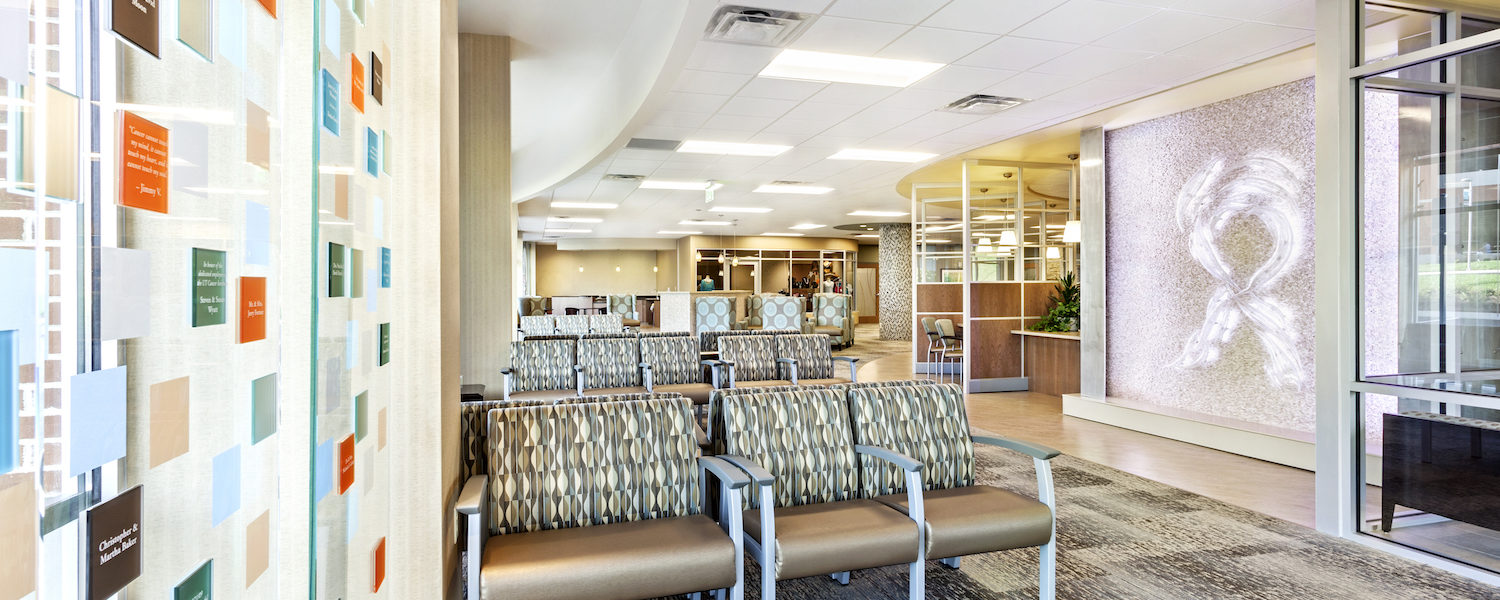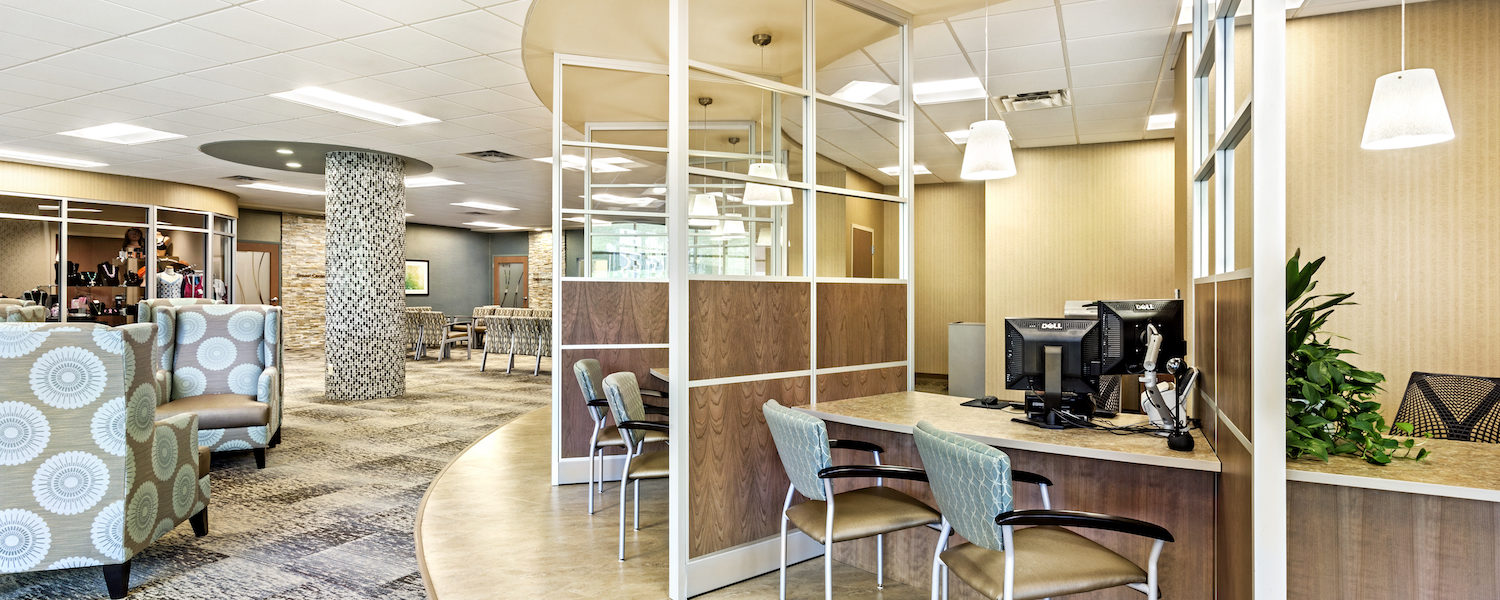University of Tennessee Medical Center Cancer Institute
The dedicated cancer facility provides a more relaxing and comfortable environment and allows the hospital to consolidate all its outpatient services under one roof. The new main entry and patient drop-off are both located on the lowest level, which contains a cafe and boutique, as well as diagnostic and imaging functions including PET & CT scan suites. The second level contains exam rooms and shell space for future expansion, as well as a connector bridge allowing easy access to the remainder of the hospital campus. The third level contains administrative offices and additional shell space. The fourth level houses the chemotherapy department. The Cancer Institute was completed in 11 months.
![]() LOCATION
LOCATION
Knoxville, TN
![]() YEAR COMPLETED
YEAR COMPLETED
2012
![]() SPECIFICATIONS
SPECIFICATIONS
105,000 sq. ft. New Medical Office Building
![]() ARCHITECT
ARCHITECT
BarberMcMurry Architects
![]() DELIVERY
DELIVERY
METHOD












