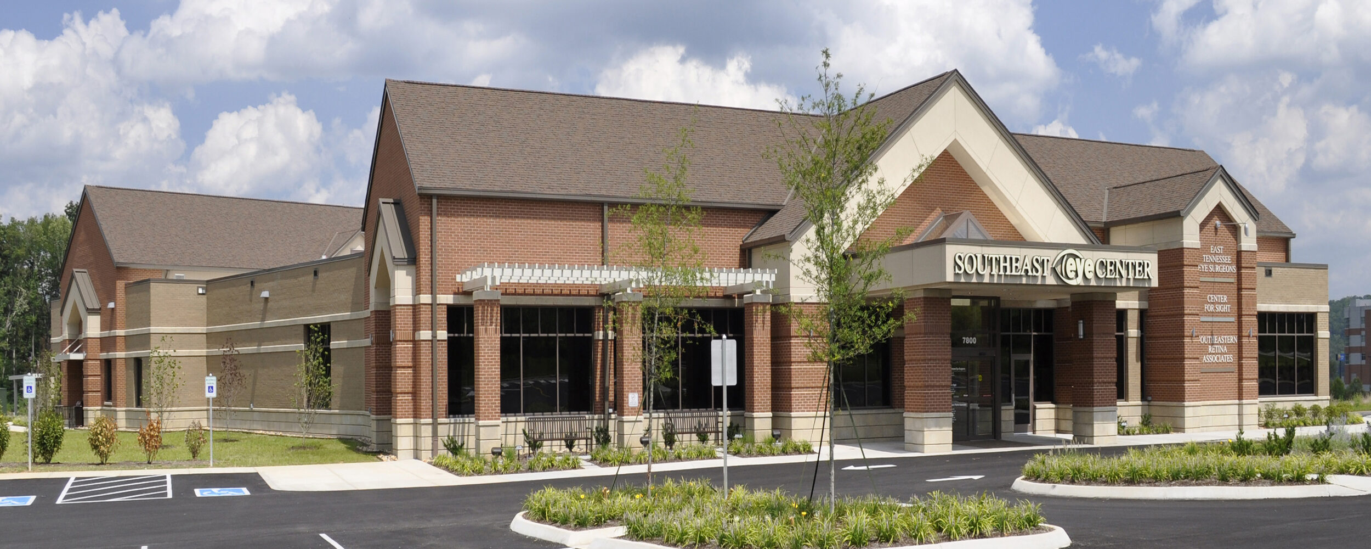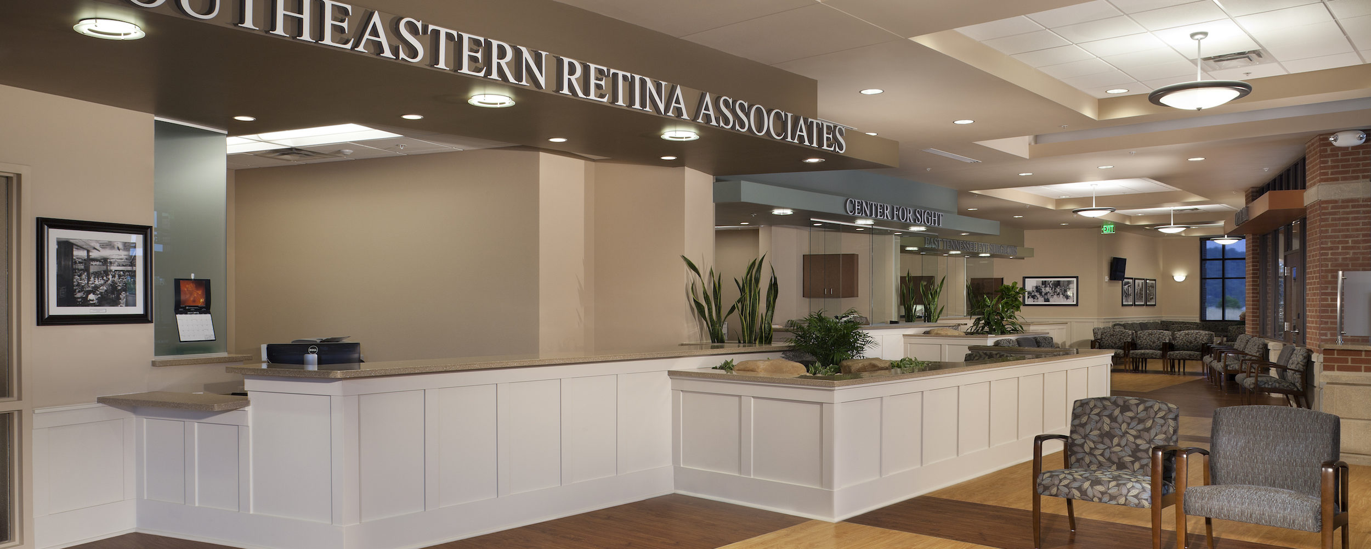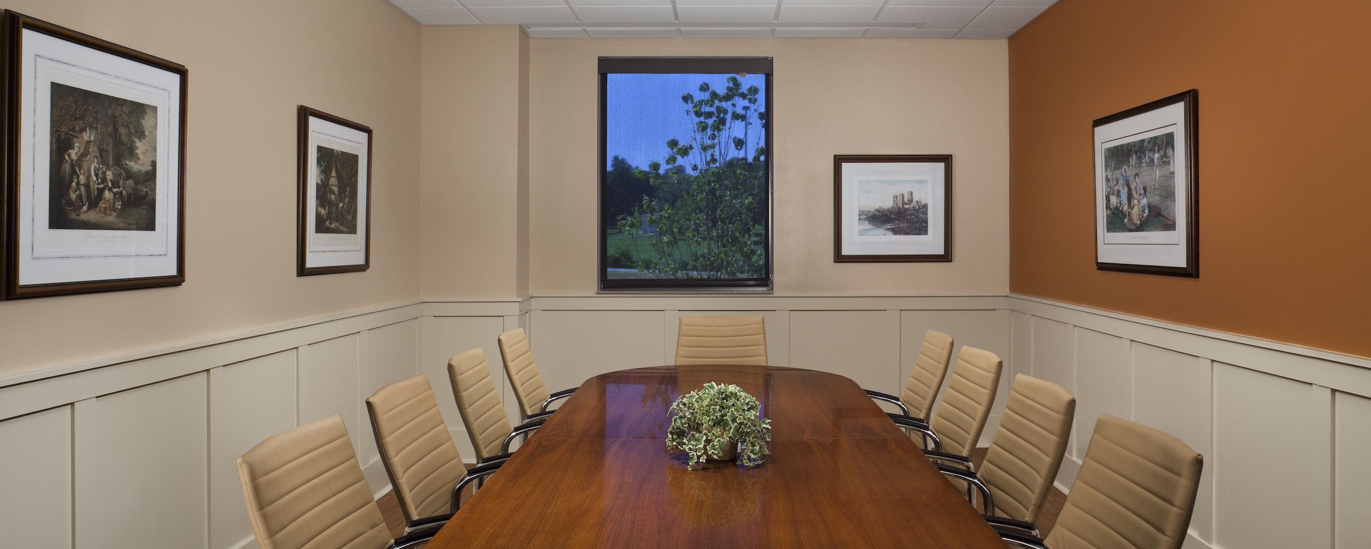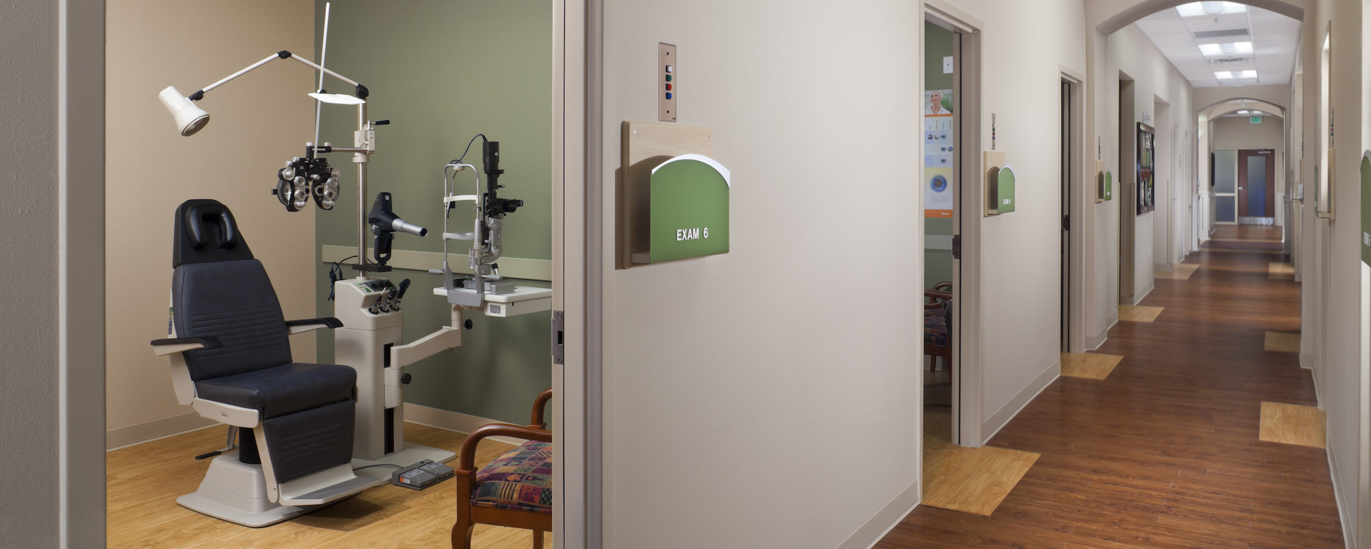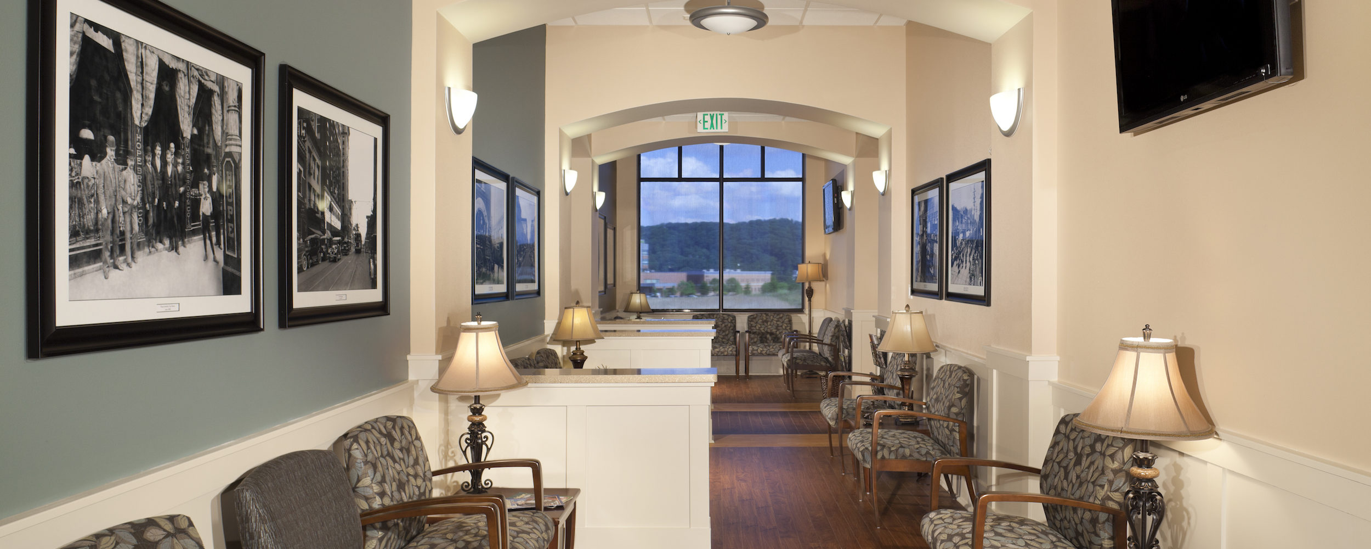Southeast Eye Center
This 17,462 sq. ft. new medical office building consists of three separate practices, each with their own exam rooms and shared waiting and sub-waiting areas. The space also includes an Optical Department.
The Southeast Eye Specialists project was fast tracked and required an early release of site and structural packages. Critical components of the construction, such as roof, windows, veneer, etc. required placement during the winter months, which presented challenges. Johnson & Galyon took appropriate measures to address the winter conditions while still meeting project specifications and schedule requirements. The team was able to complete the project on time and in budget.
![]() LOCATION
LOCATION
Powell, TN
![]() YEAR COMPLETED
YEAR COMPLETED
2012
![]() SPECIFICATIONS
SPECIFICATIONS
17,462 sq. ft. New Medical Office Building
![]() ARCHITECT
ARCHITECT
Design Innovation Architects
![]() DELIVERY
DELIVERY
METHOD


