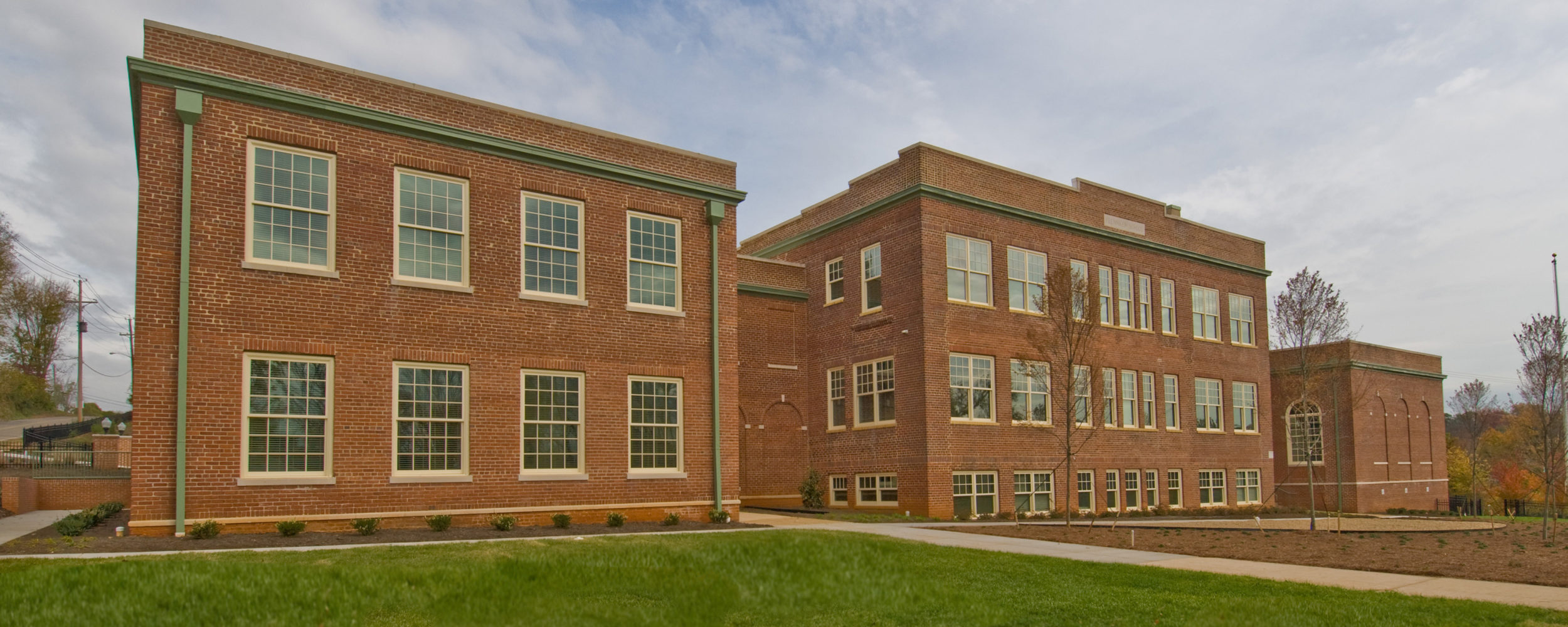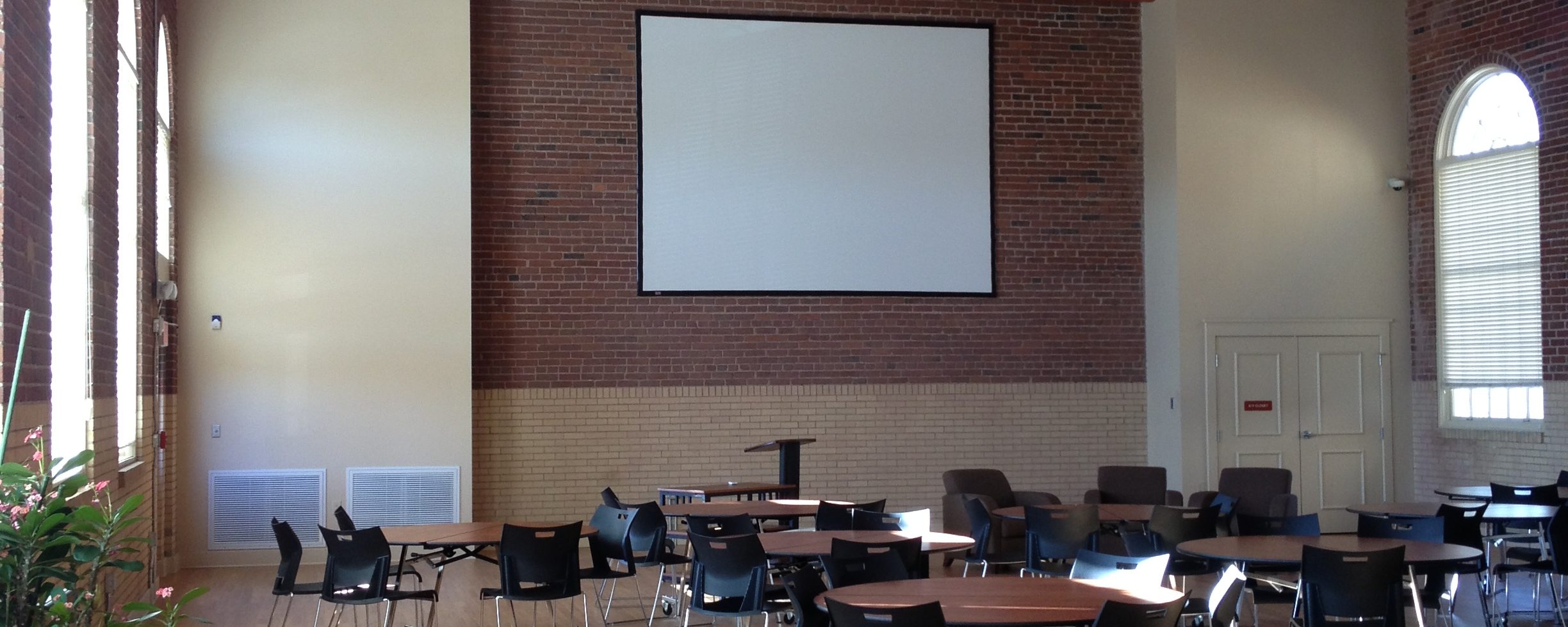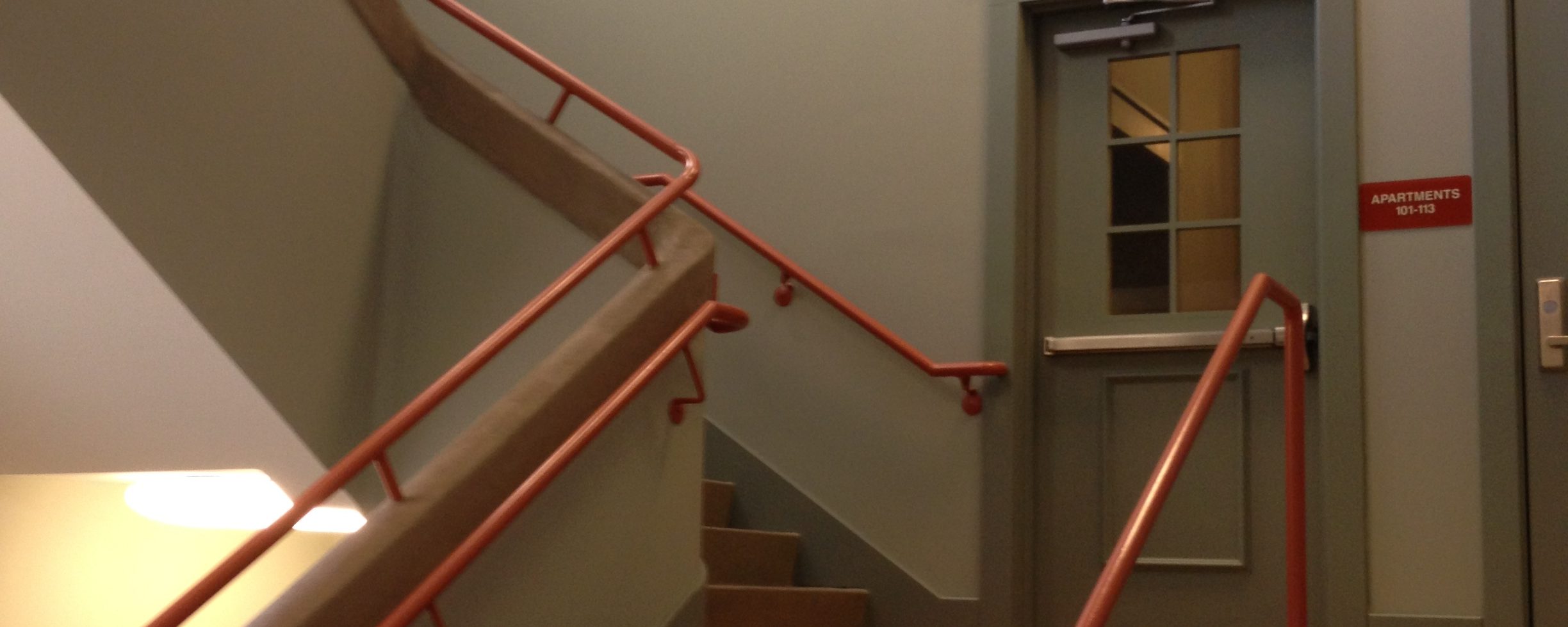Flenniken Landing
The Flenniken Landing project included the complete renovation of the historic Flenniken Elementary School, built in 1919, and the addition of a 44,969 sq. ft., two-story wing. The new facility includes 48 apartments for low-income individuals, a conference room, employee offices and an expansive community room. The community room, previously the gymnasium of the Flenniken Elementary School, has its original ceiling and brick walls, but is outfitted with new ductwork, windows and flooring. This Energy Star Certified Building was granted LEED Gold Certification.
![]() LOCATION
LOCATION
Knoxville, TN
![]() YEAR COMPLETED
YEAR COMPLETED
2011
![]() SPECIFICATIONS
SPECIFICATIONS
44,969 sq. ft. Addition
![]() ARCHITECT
ARCHITECT
Allan Associates Architects
![]() DELIVERY
DELIVERY
METHOD











