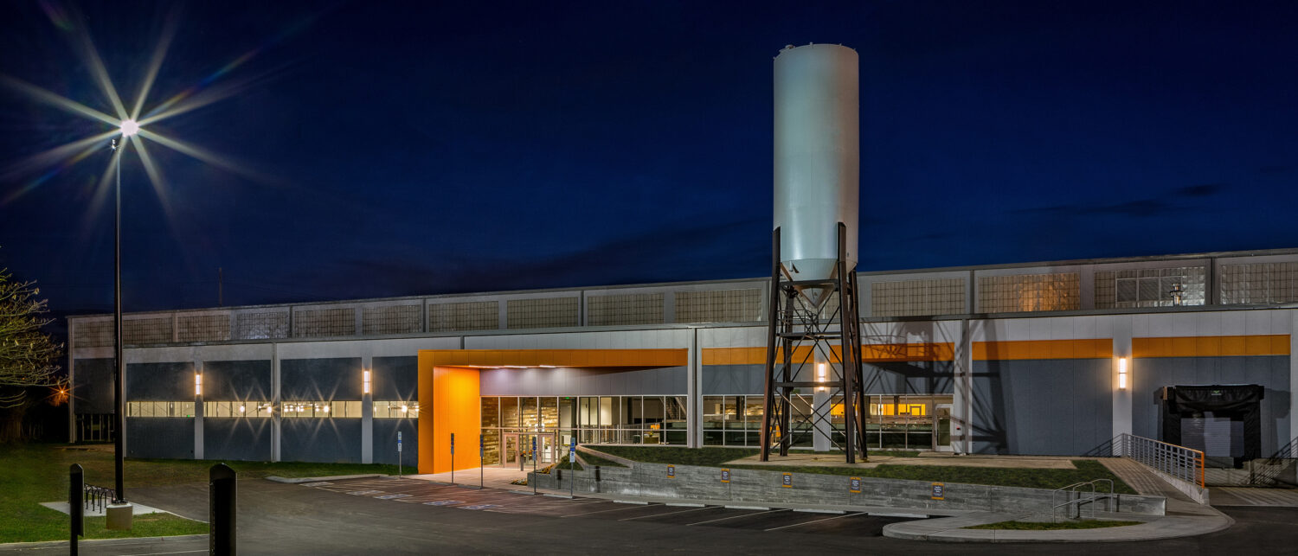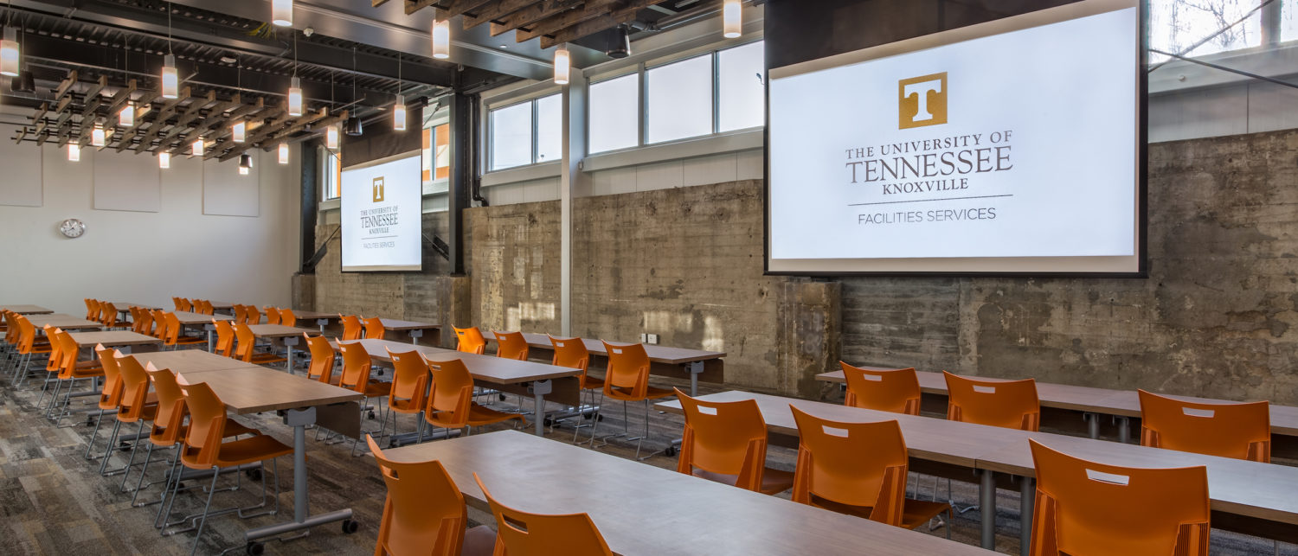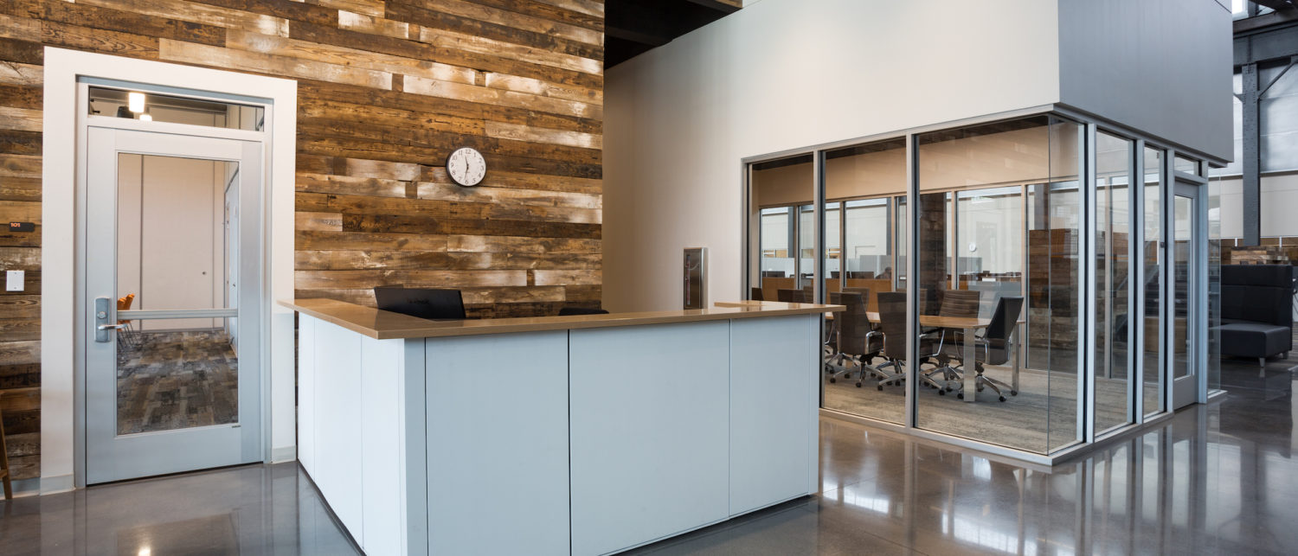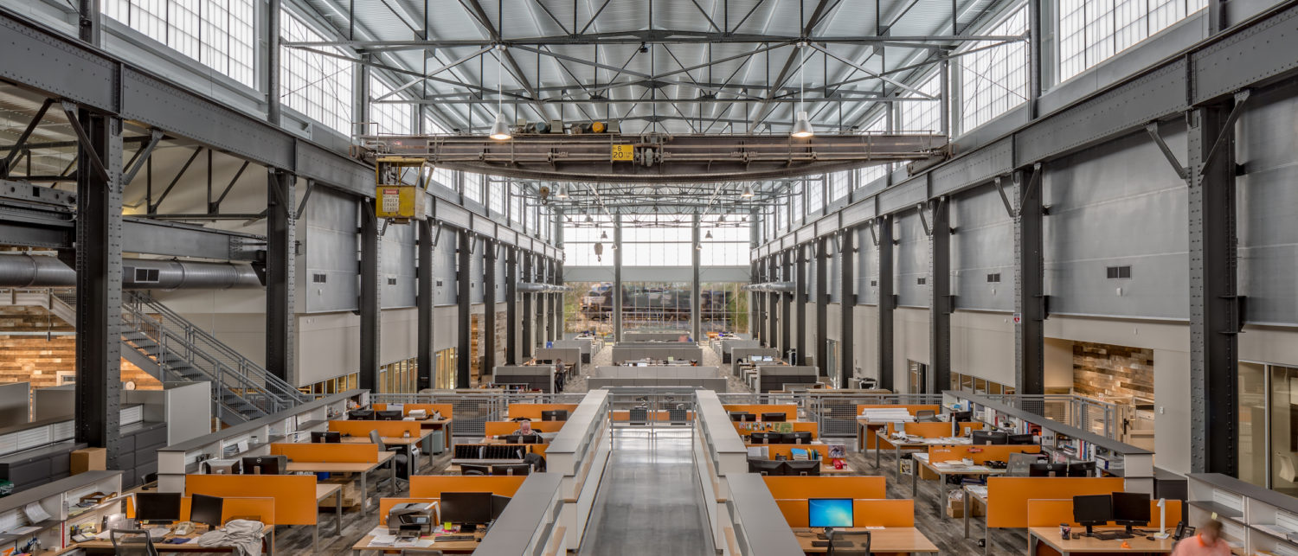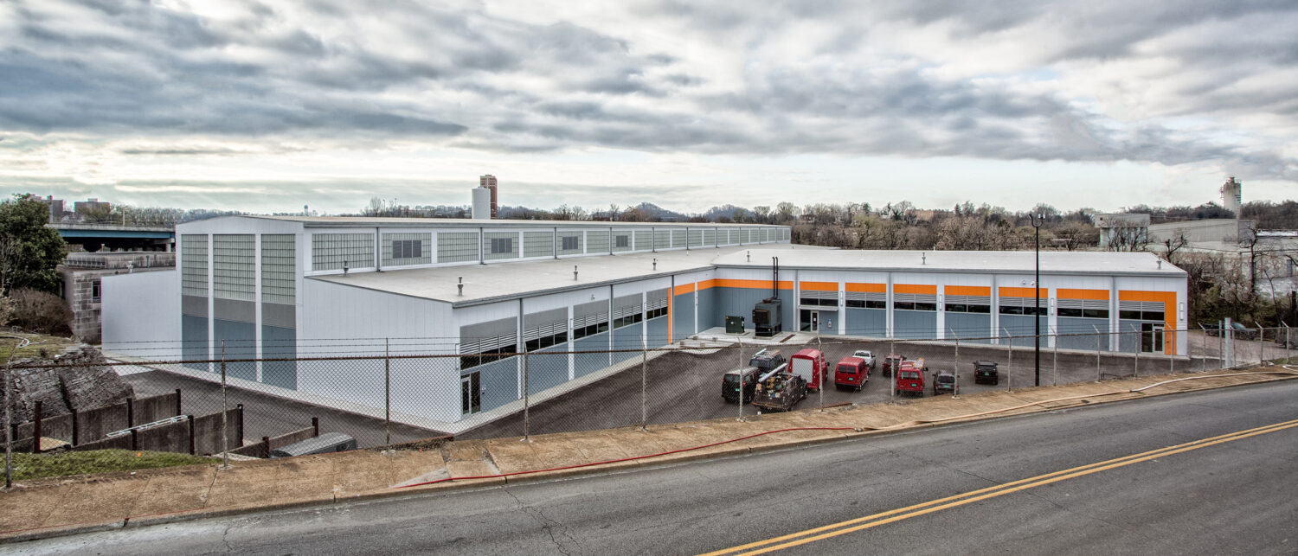University of Tennessee Support Services Complex
This project provided a new Support Services Complex to house the University of Tennessee Facilities Services functions and involved the adaptive reuse of a 90,000 sq. ft. early 20th-century manufacturing facility on a seven-acre parcel of land in Knoxville’s Marble City neighborhood.
Features such as riveted steel framing, hardwood planking, overhead cranes, and a silo were maintained in place or salvaged to enrich the expansive open office design. The exterior of the building was reclad in energy-efficient sandwich panels.
Critical to the project’s success was the reinforcement of the existing foundations and the abatement of hazardous materials on a structure over 100 years old. The building also has been designed to be self-sufficient in the event of an emergency.
![]() LOCATION
LOCATION
Knoxville, TN
![]() YEAR COMPLETED
YEAR COMPLETED
2016
![]() SPECIFICATIONS
SPECIFICATIONS
90,000 sq. ft. Renovation
![]() ARCHITECT
ARCHITECT
Cope Architecture and CH2M Hill
![]() DELIVERY
DELIVERY
METHOD


