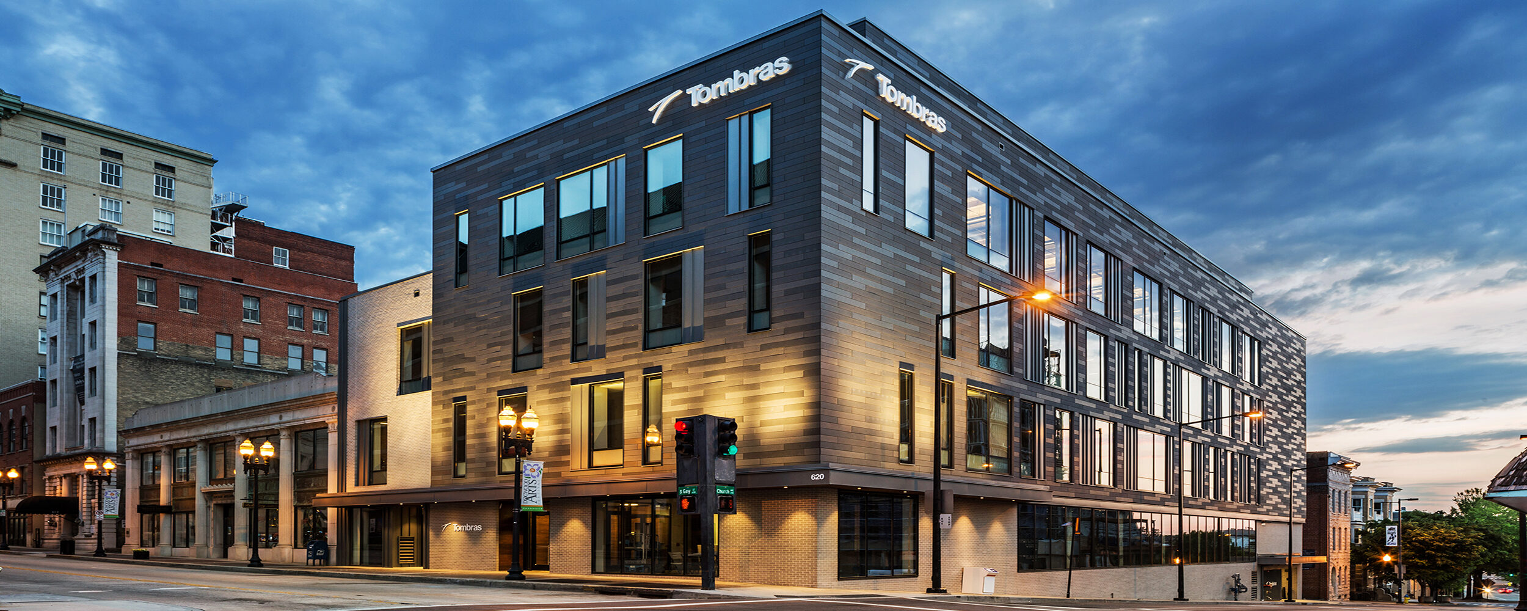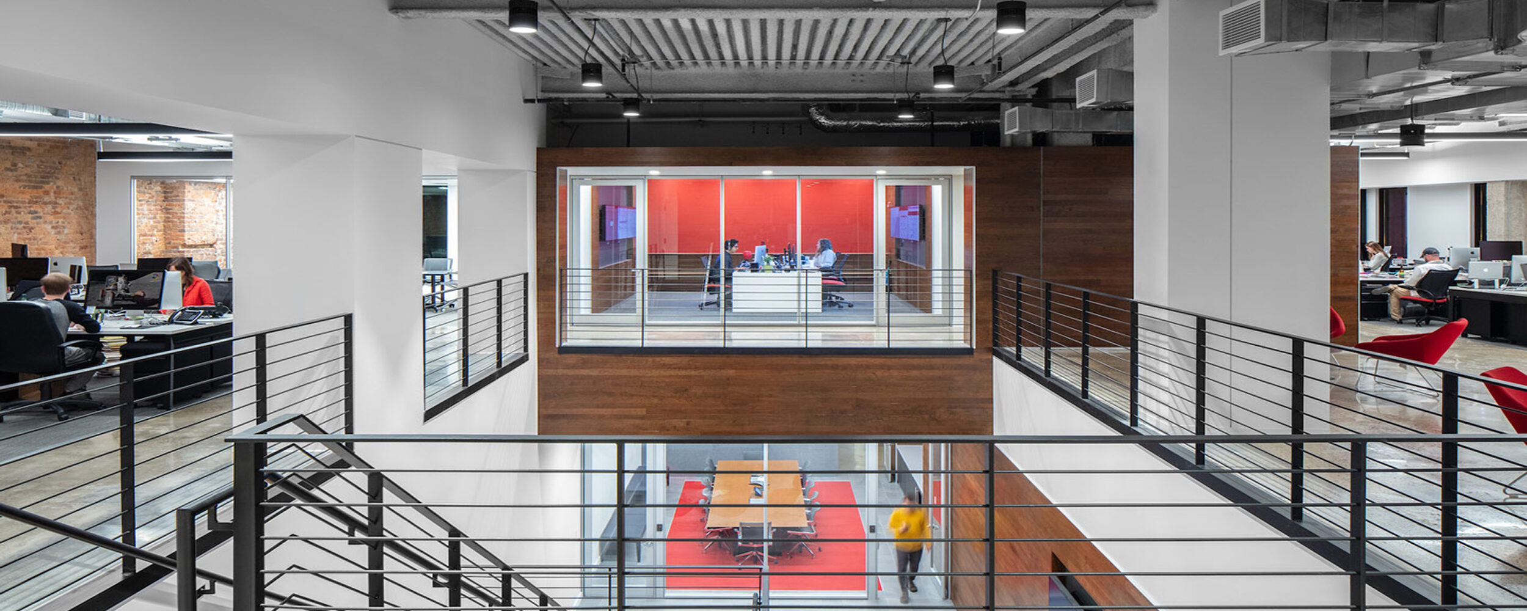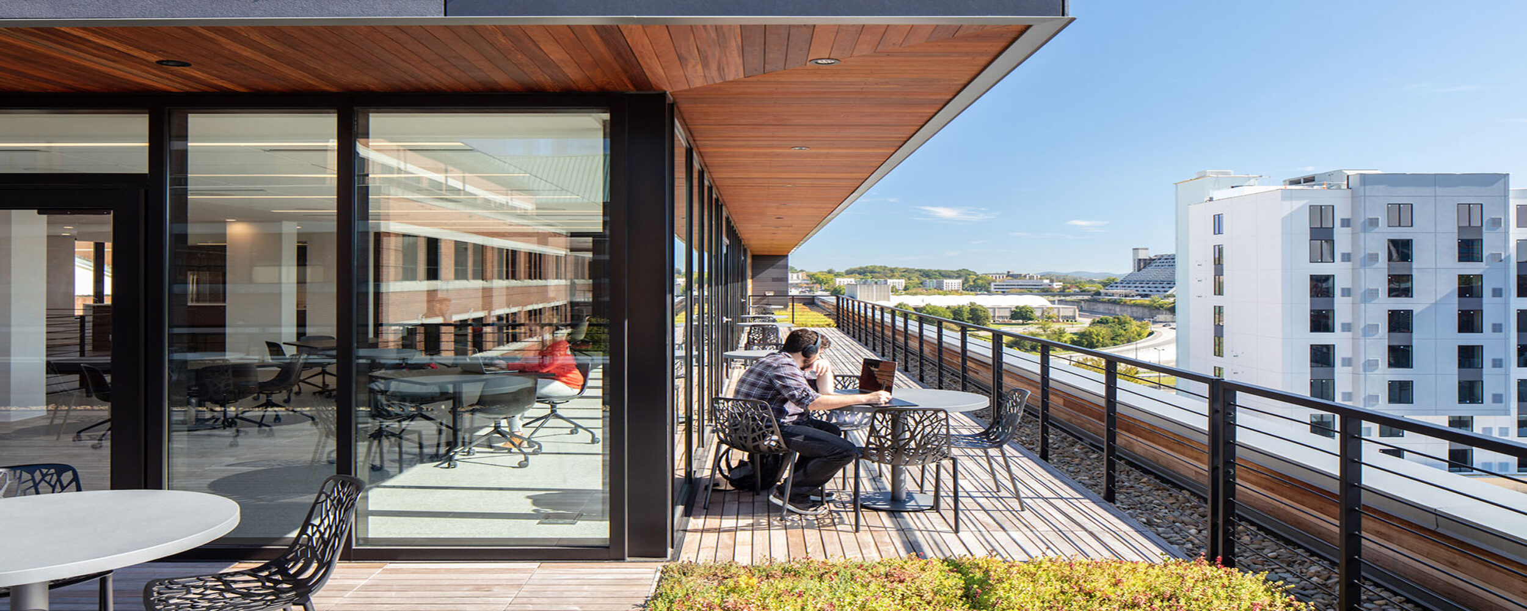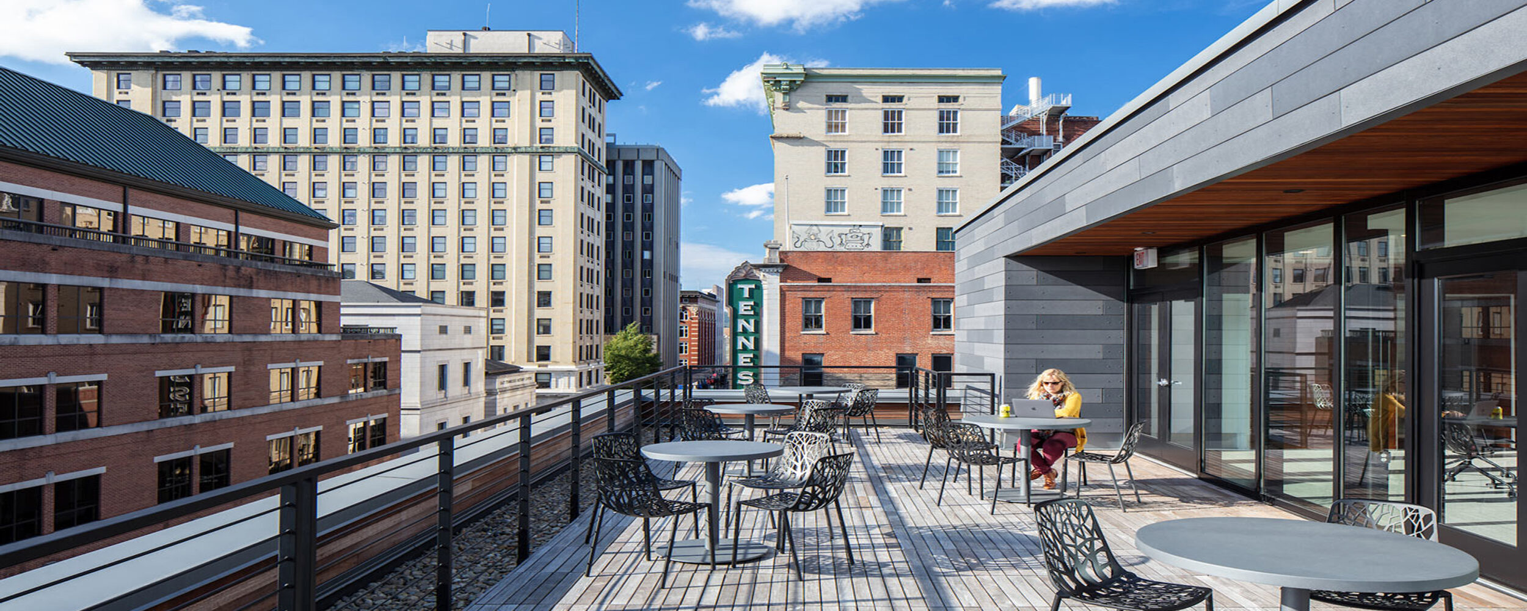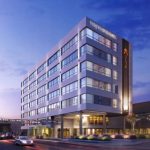The Tombras Group
This project involved the adaptive reuse of the former Knoxville Utilities Board building, a building which stood vacant for over 17 years in downtown Knoxville. The renovation includes over 50,000 sq. ft. of corporate office and creative space on 6 levels and over 3,000 sq. ft. of exterior roof decks.
Interior features include a new double-height lobby space, floor-to-ceiling windows and a state-of-the-art photography and videography studio. The green-glazed facade was replaced with a smooth concrete-slat and brick exterior.
The building has been renovated at least three times over the past 90 years and is a collection of three buildings and three different construction types.
![]() LOCATION
LOCATION
Knoxville, TN
![]() YEAR COMPLETED
YEAR COMPLETED
2018
![]() SPECIFICATIONS
SPECIFICATIONS
50,000 sq. ft. of corporate office space and over 3,000 sq. ft. of exterior roof decks
![]() ARCHITECT
ARCHITECT
Sanders Pace Architecture
![]() DELIVERY
DELIVERY
METHOD


