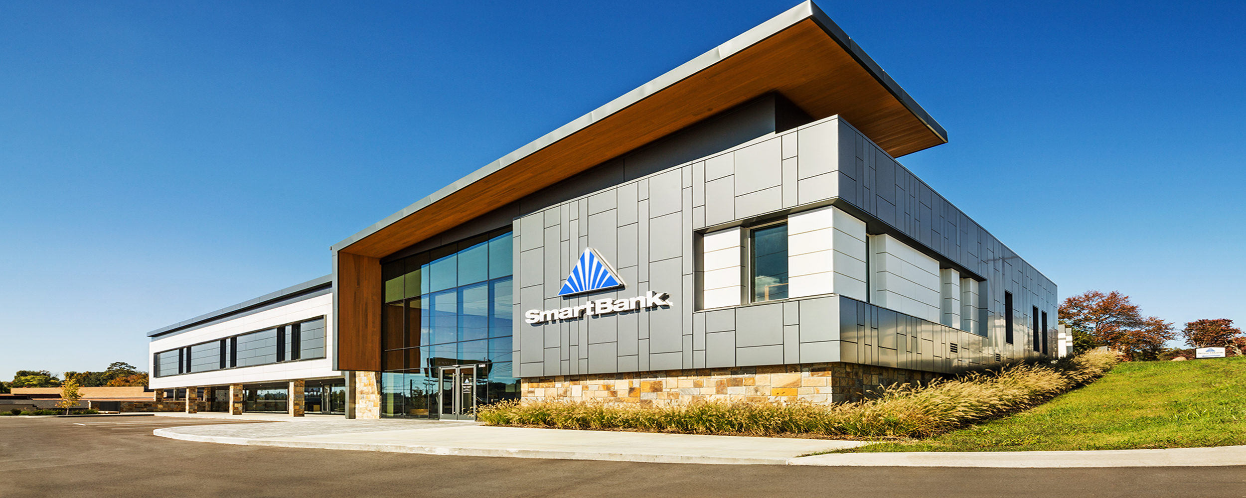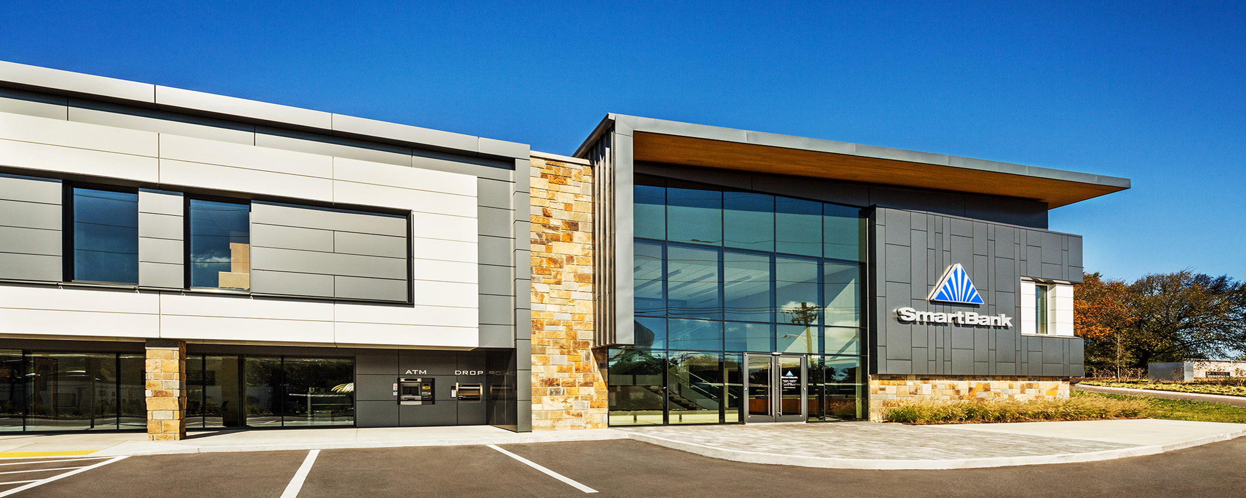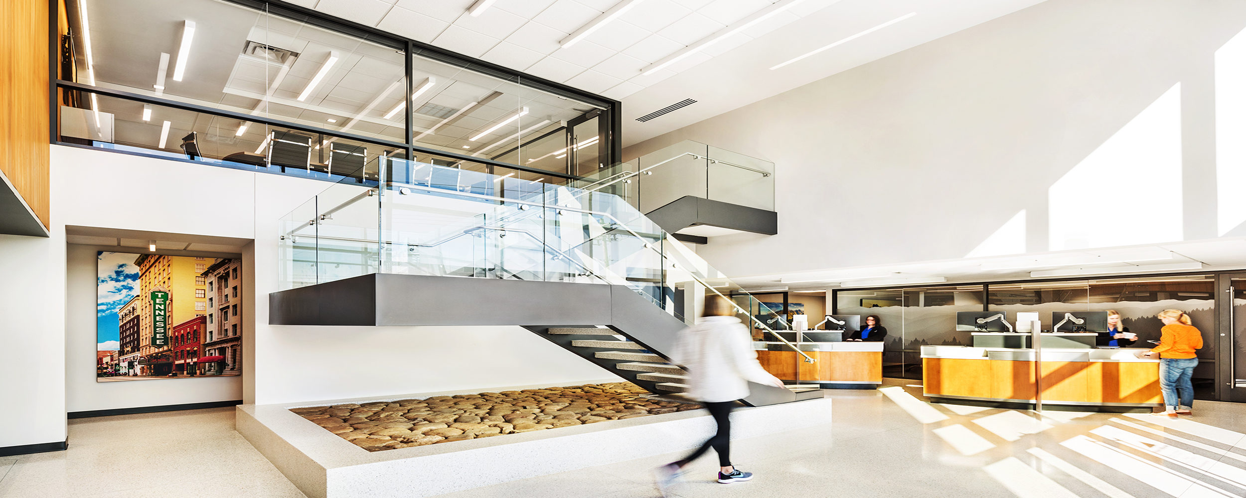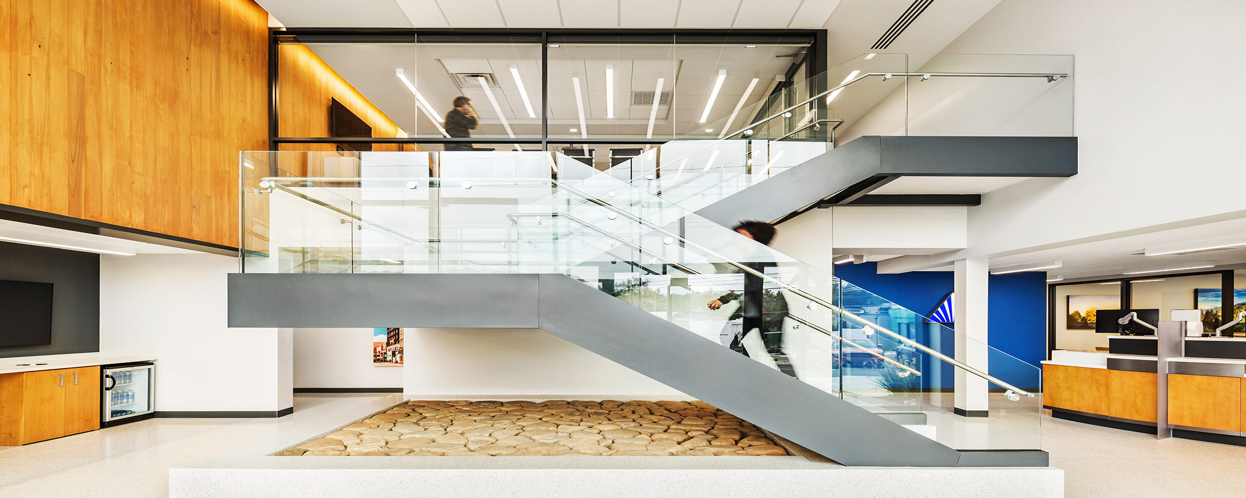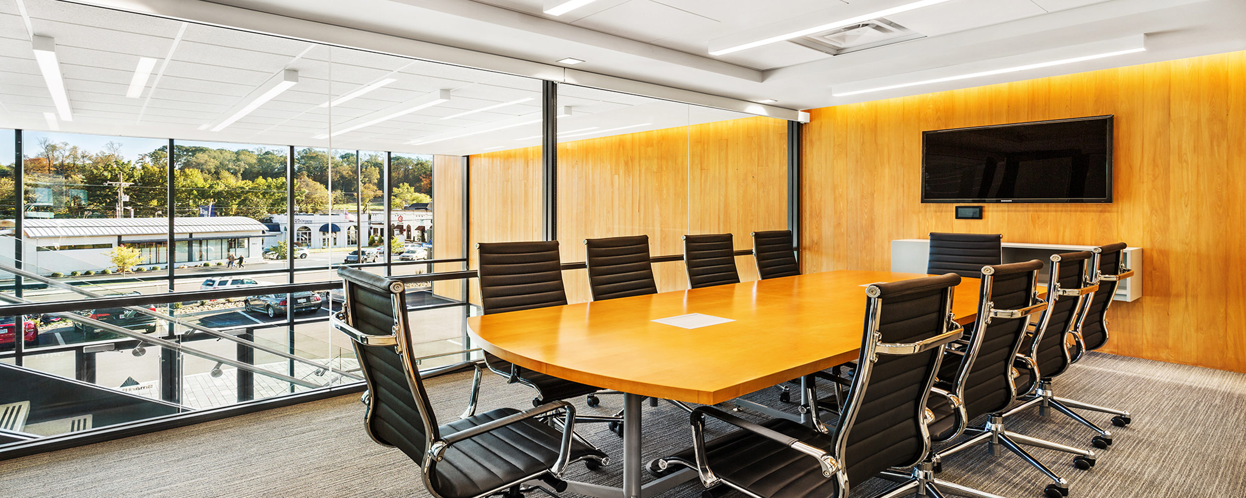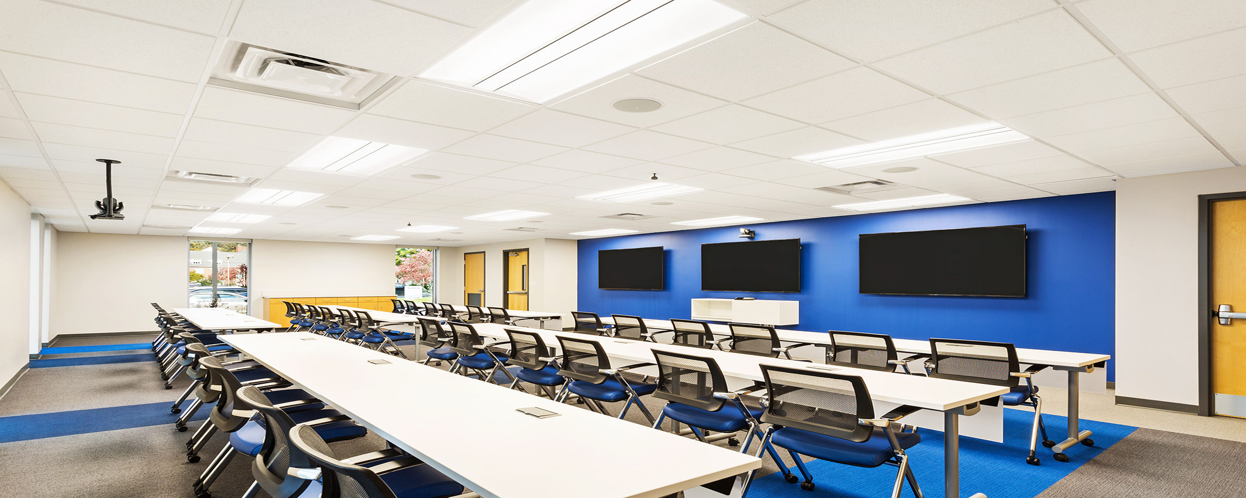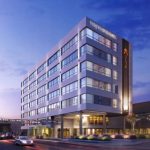SmartBank Corporate Headquarters
This multi-phased project involved the conversion and renovation of an existing office building into the new corporate headquarters for SmartBank. The interior renovations consisted of new administrative offices, state-of-the-art training rooms, a new two-story lobby, and monumental stairs. Improvements to the exterior included new metal wall panels, locally sourced stone accents, as well as a new parking lot, sidewalks, and landscaping.
![]() LOCATION
LOCATION
Knoxville, TN
![]() YEAR COMPLETED
YEAR COMPLETED
2019
![]() SPECIFICATIONS
SPECIFICATIONS
19,785 sq. ft. Renovation
![]() ARCHITECT
ARCHITECT
BarberMcMurry Architects
![]() DELIVERY
DELIVERY
METHOD


