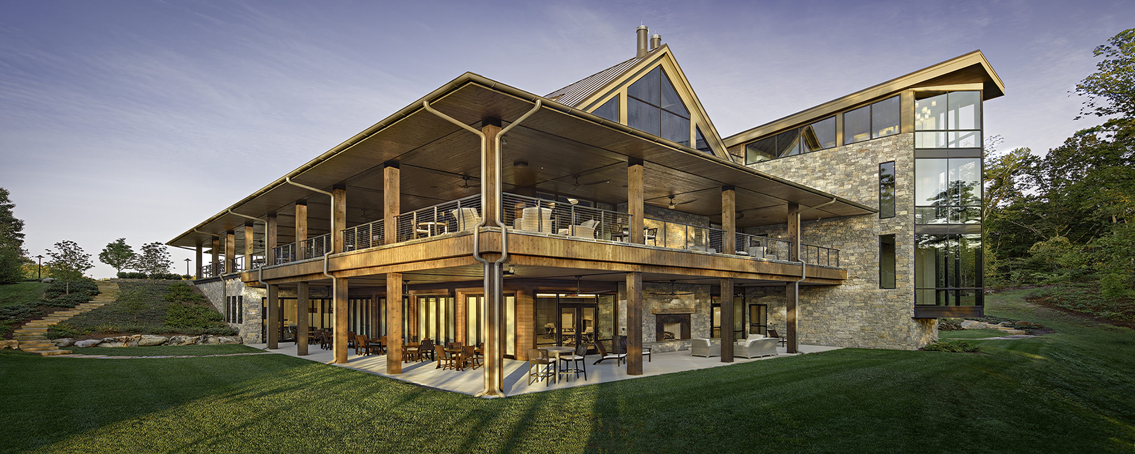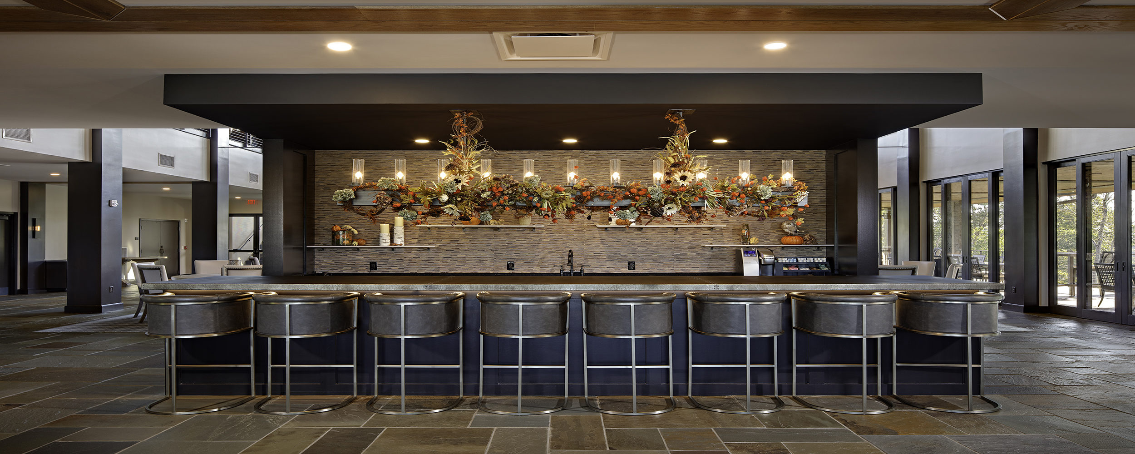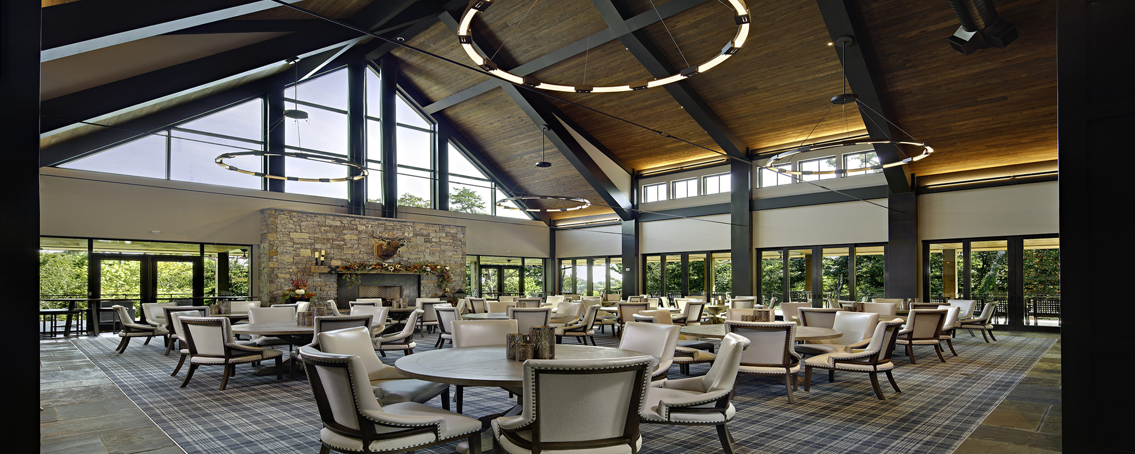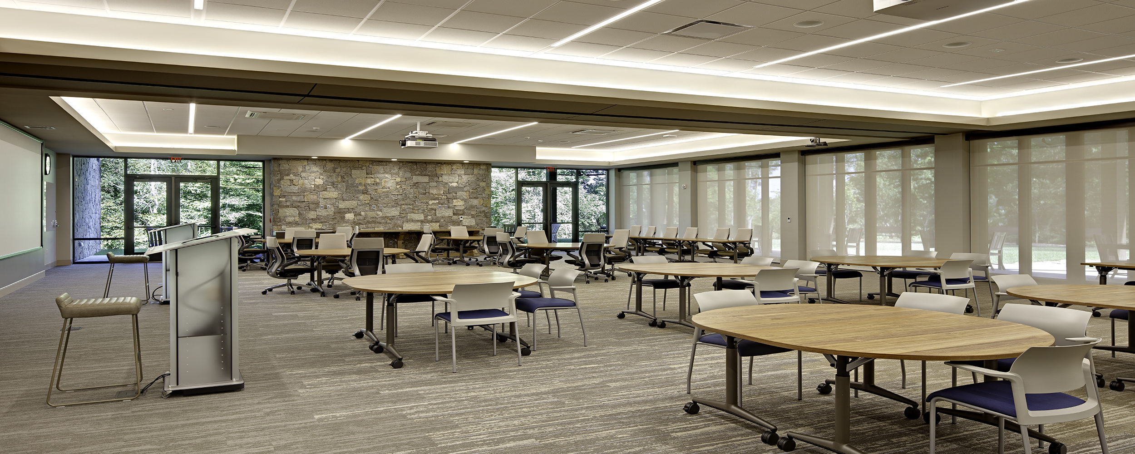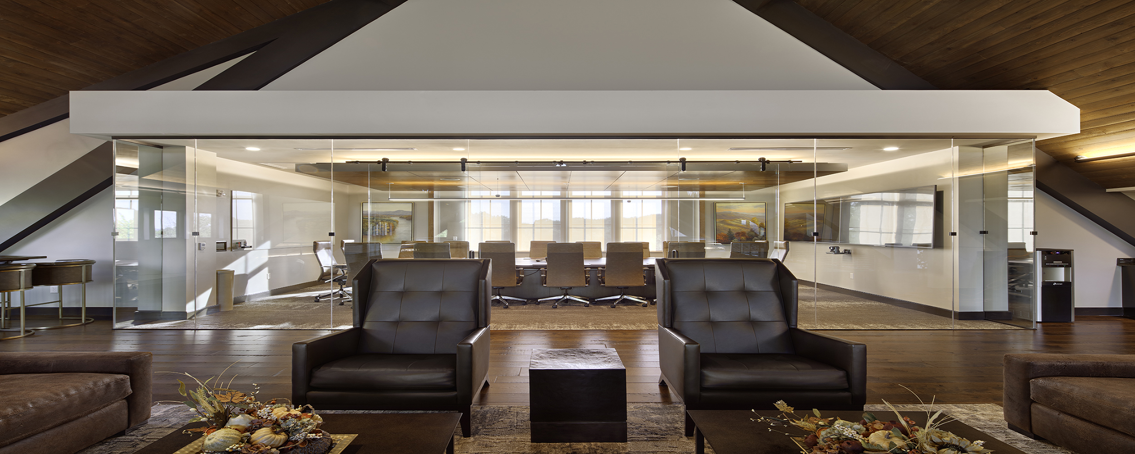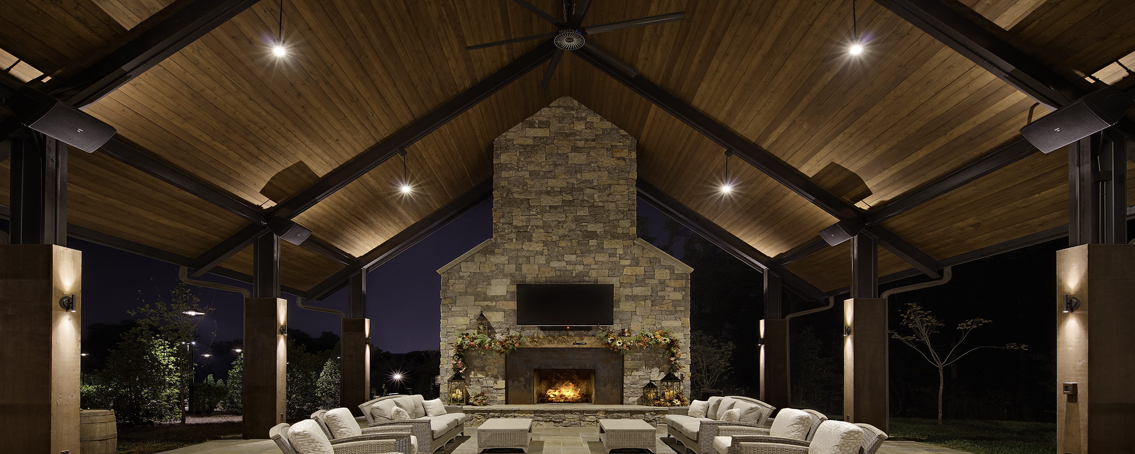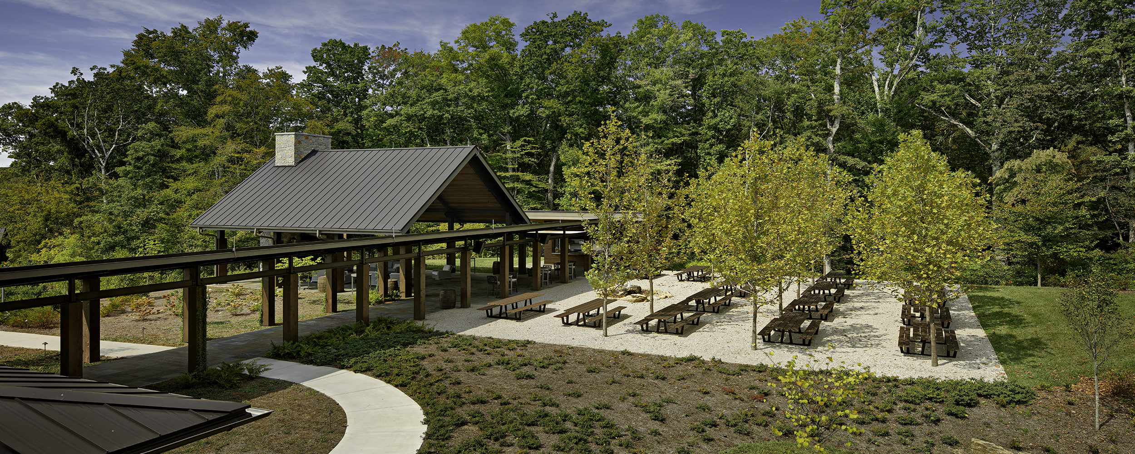Clayton Lodge & Retreat
This project, located on a 10-acre site, includes a new 3-story, 26,000 sq. ft. lodge with multiple training rooms and a large dining room that can be used for corporate retreats or large private events. The project also includes a 2,200 sq. ft. outdoor pavilion, 400 sq. ft. outdoor bar and restroom facilities, and a large beer garden in a new tree grove. In addition, the site includes 19 cabins nestled in the trees that can lodge 64 visitors during events.
![]() LOCATION
LOCATION
Knoxville, TN
![]() YEAR COMPLETED
YEAR COMPLETED
2018
![]() SPECIFICATIONS
SPECIFICATIONS
26,000 sq. ft. Lodge
![]() ARCHITECT
ARCHITECT
Johnson Architecture
![]() DELIVERY
DELIVERY
METHOD


