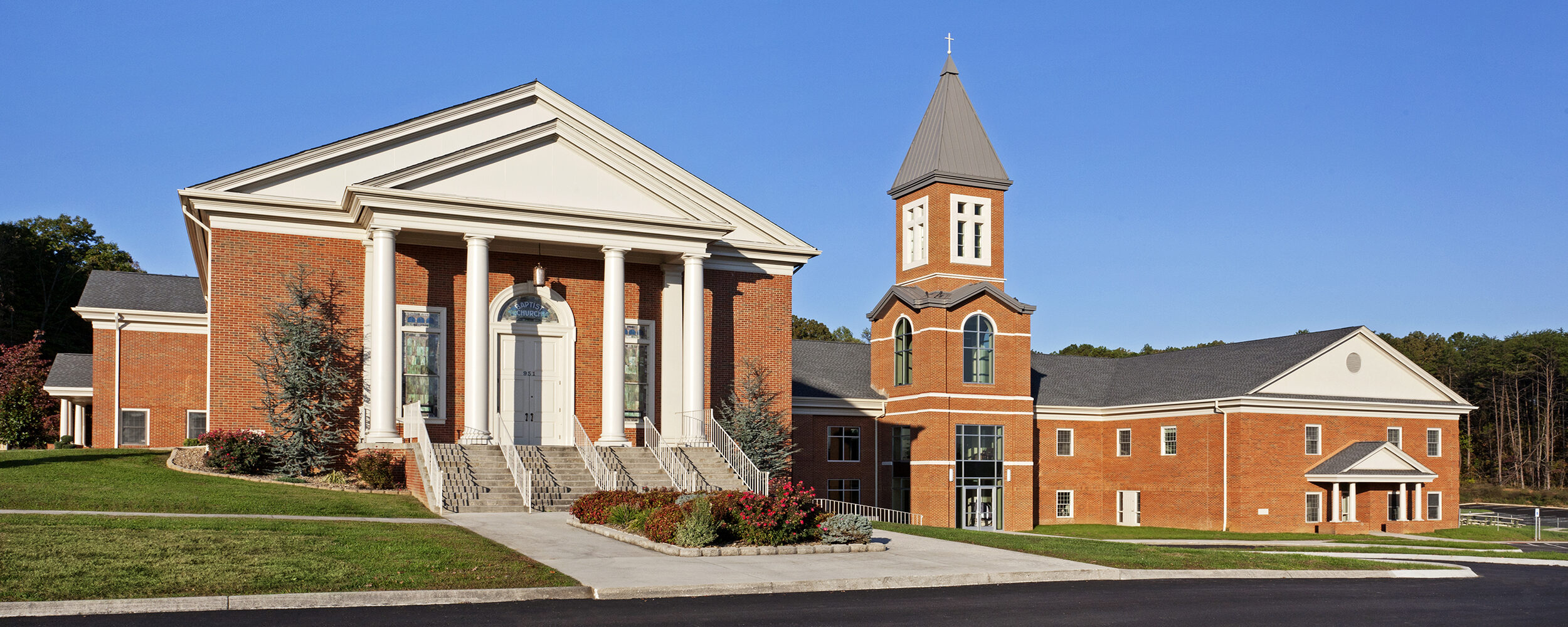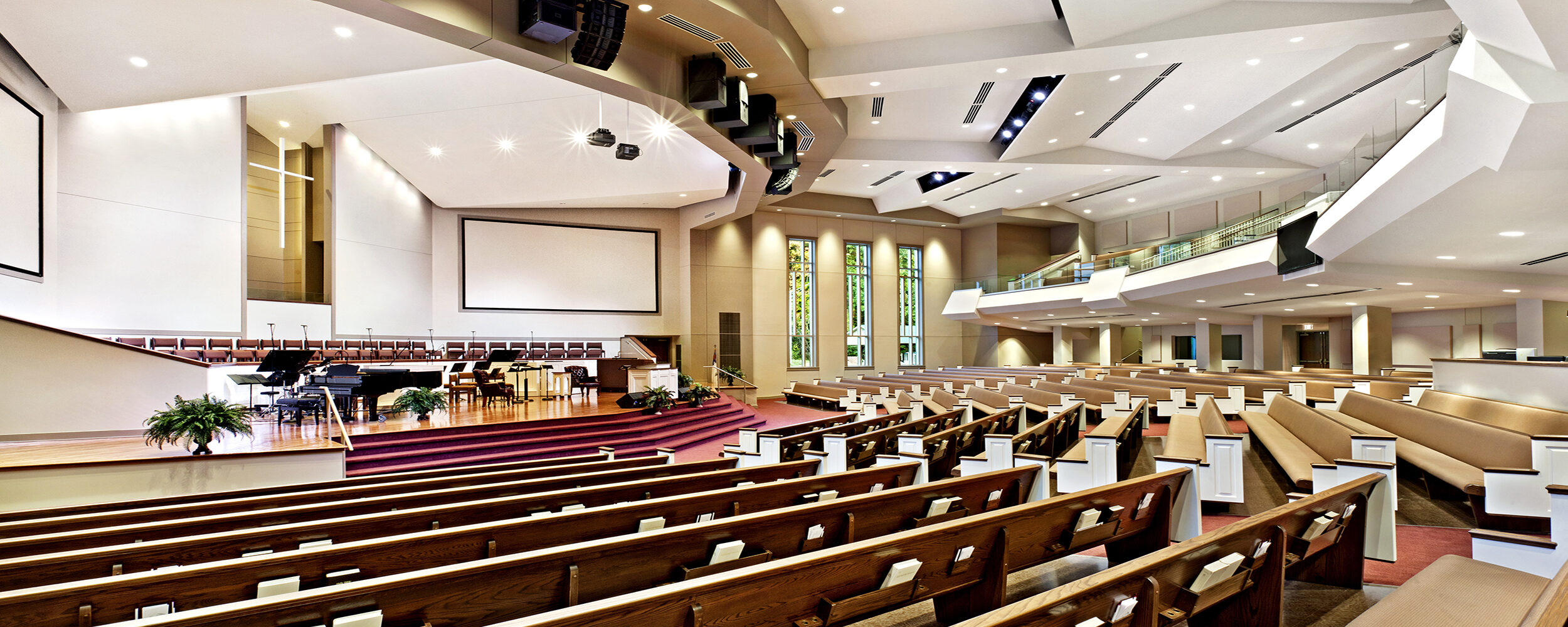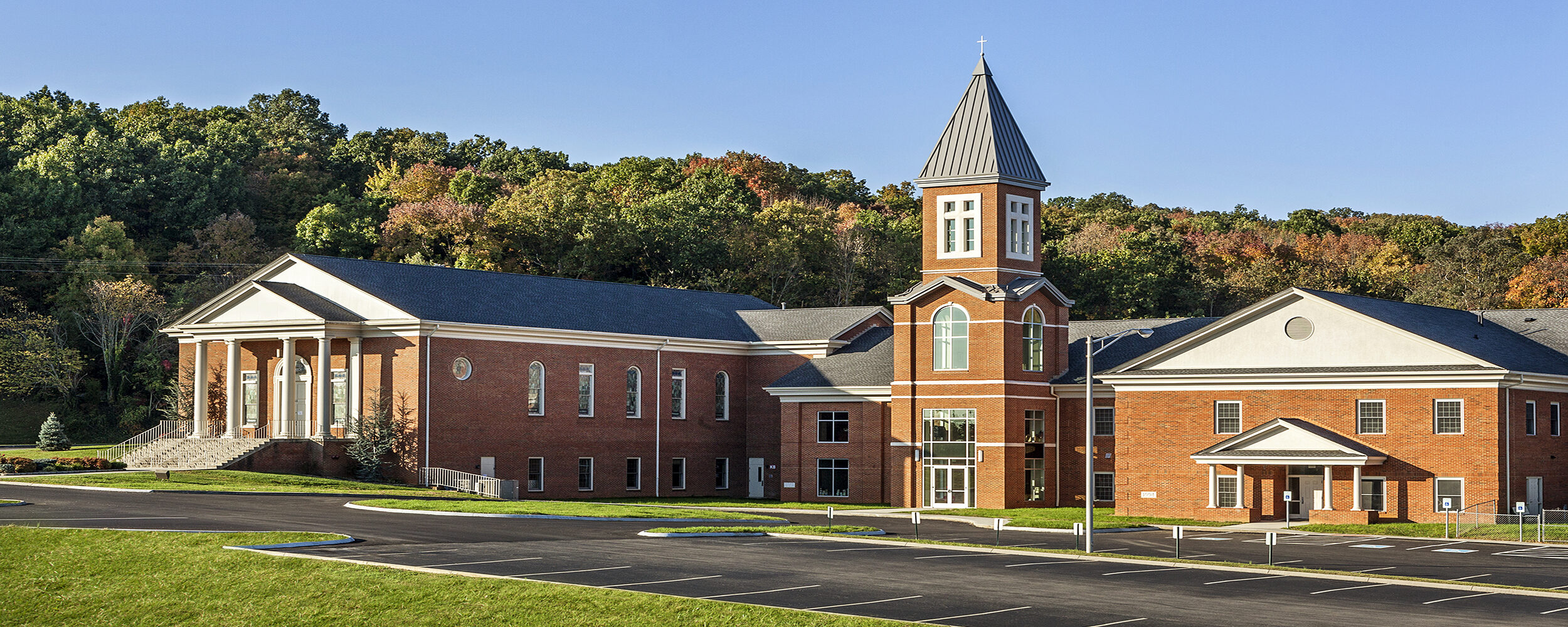First Baptist Church of Dandridge
This project consists of a 27,300 sq. ft. sanctuary addition, welcome center and new administrative offices. In addition, 8,000 sq. ft. of the existing building was renovated to relocate the kitchen and add new restroom facilities.
![]() LOCATION
LOCATION
Dandridge, TN
![]() YEAR COMPLETED
YEAR COMPLETED
2012
![]() SPECIFICATIONS
SPECIFICATIONS
27,300 sq. ft. Addition and 8,000 sq. ft. Renovation
![]() ARCHITECT
ARCHITECT
BarberMcMurry Architects
![]() DELIVERY
DELIVERY
METHOD











