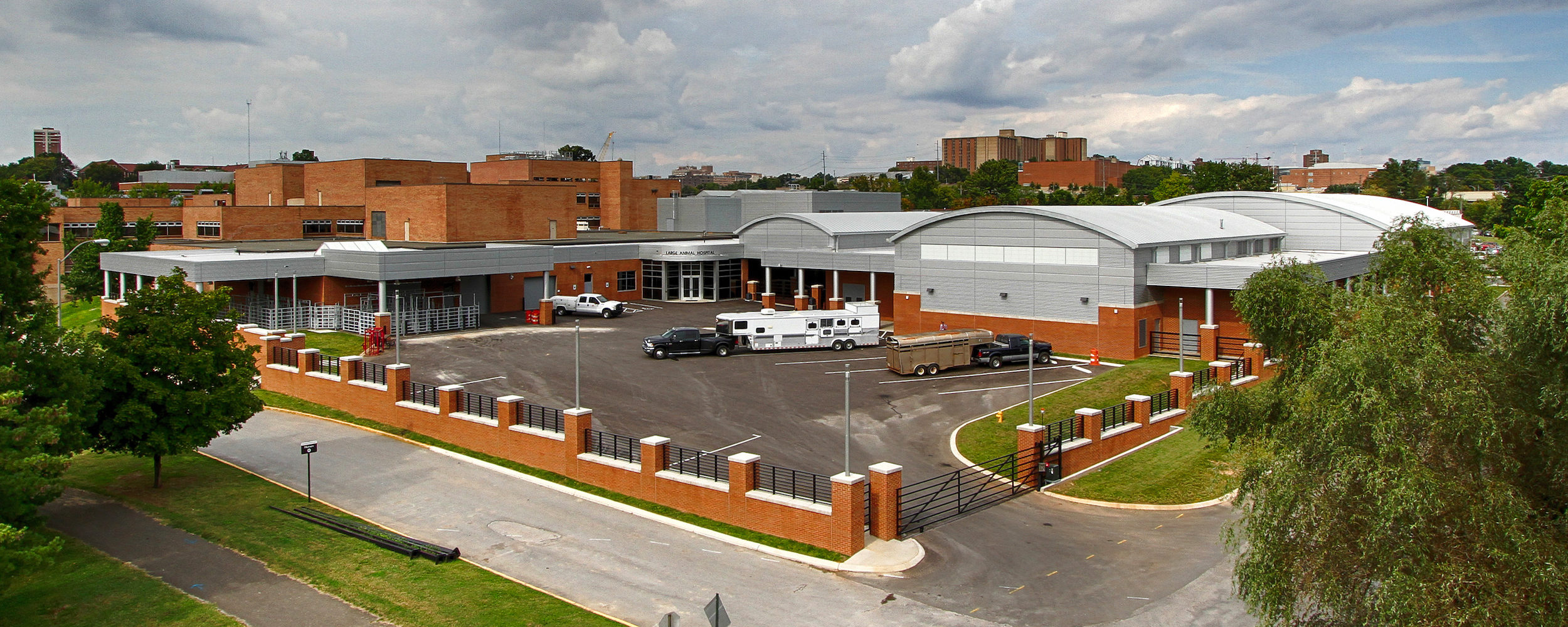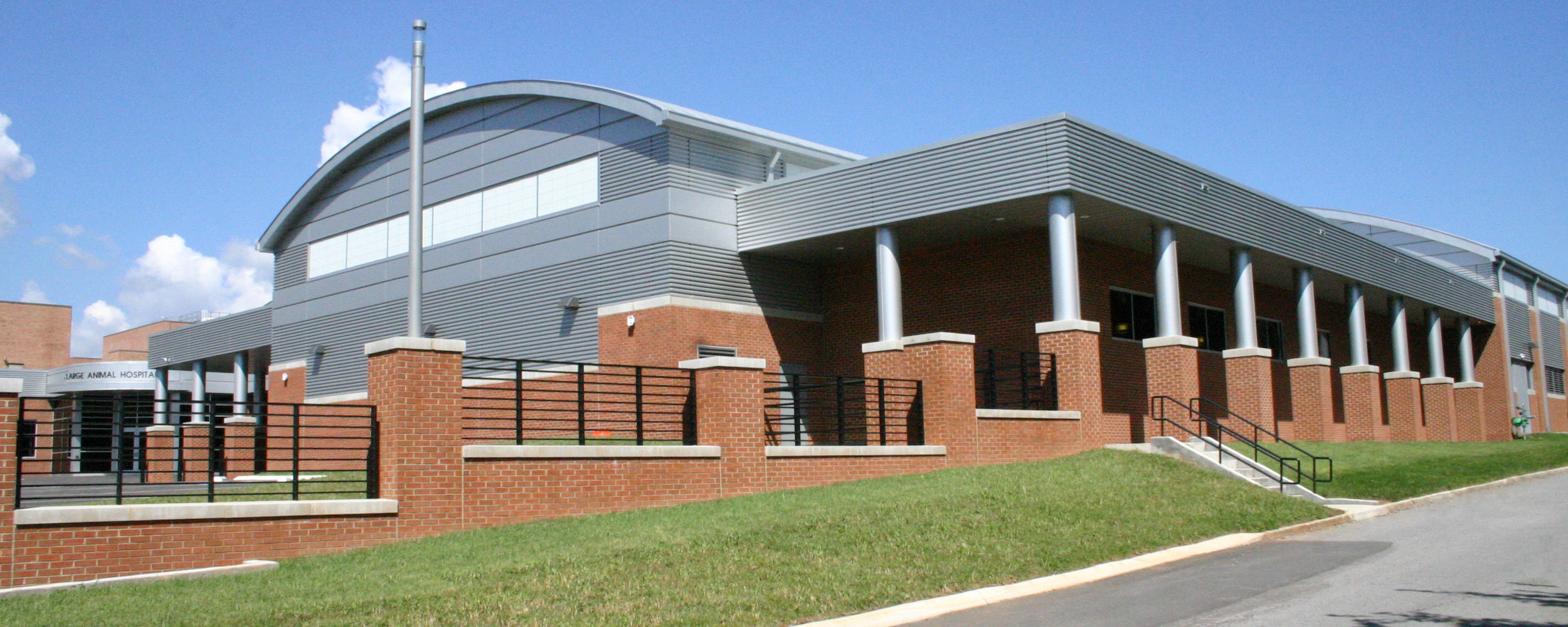University of Tennessee Veterinary Medical Center
The renovation and expansion of the Equine and Farm Animal Hospital at the University of Tennessee Veterinary Medical Center involved more than 85,000 sq. ft. of new and renovated space for an intensive care unit, animal surgery suites, treatment rooms, an equine performance and rehabilitation arena, classrooms and laboratories.
The facility contains state-of-the-art mechanical systems that accommodate new code requirements for air turnover volumes in animal hospitals. These requirements equate to approximately three times the air movement for a human hospital and require careful coordination of all building systems due to the amount of equipment and ductwork.
![]() LOCATION
LOCATION
Knoxville, TN
![]() YEAR COMPLETED
YEAR COMPLETED
2013
![]() SPECIFICATIONS
SPECIFICATIONS
85,000 sq. ft. Addition and Renovation
![]() ARCHITECT
ARCHITECT
Cope Architecture
![]() DELIVERY
DELIVERY
METHOD










