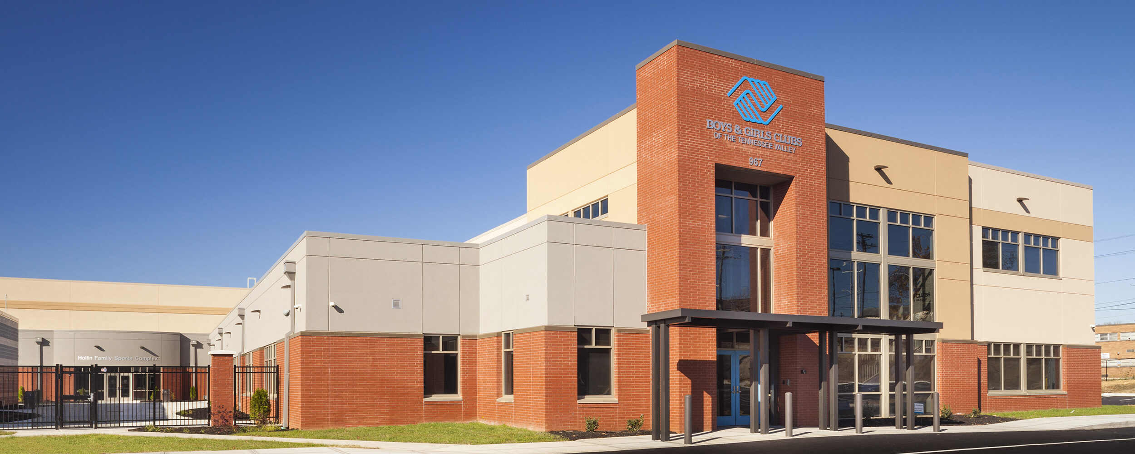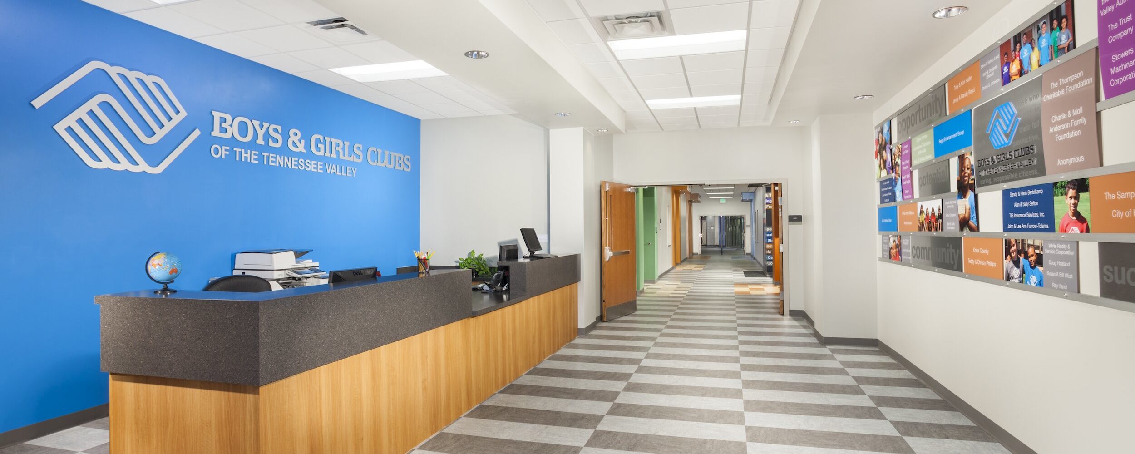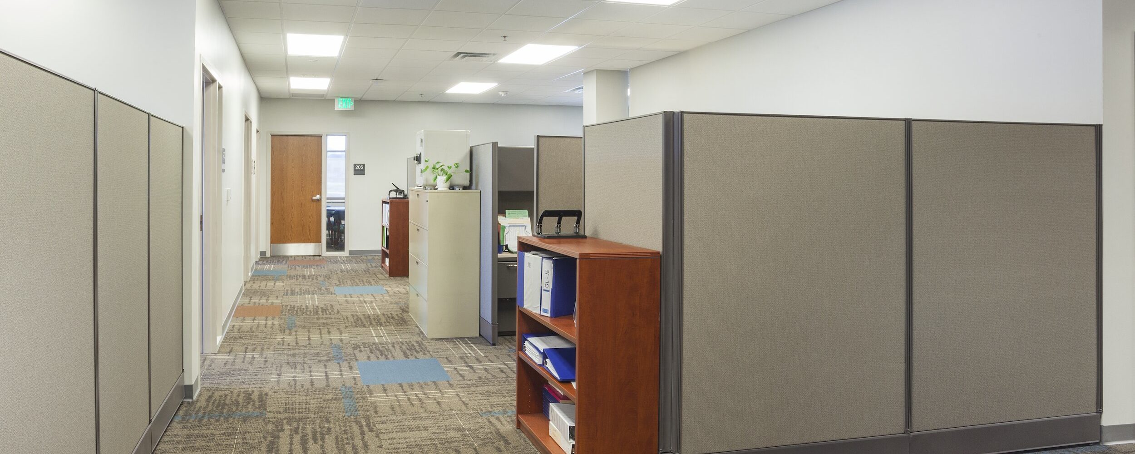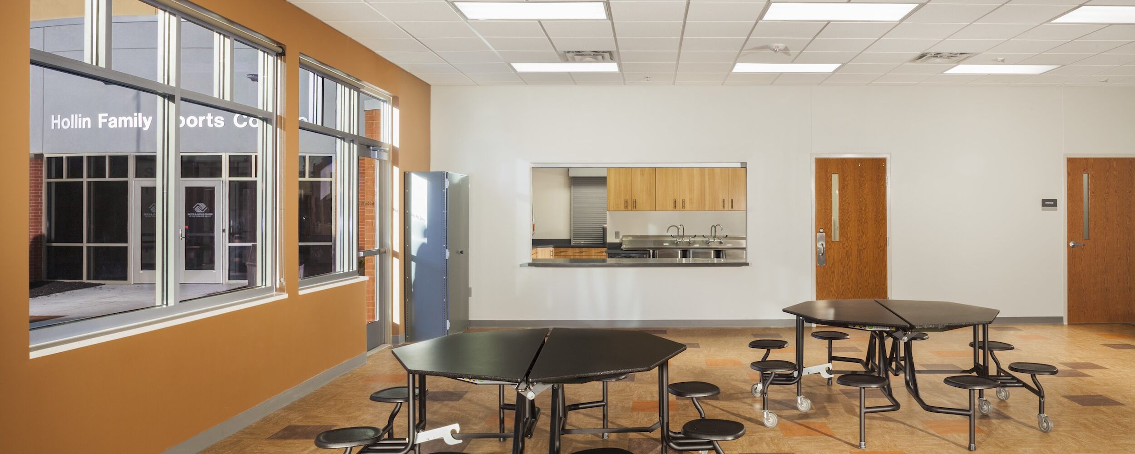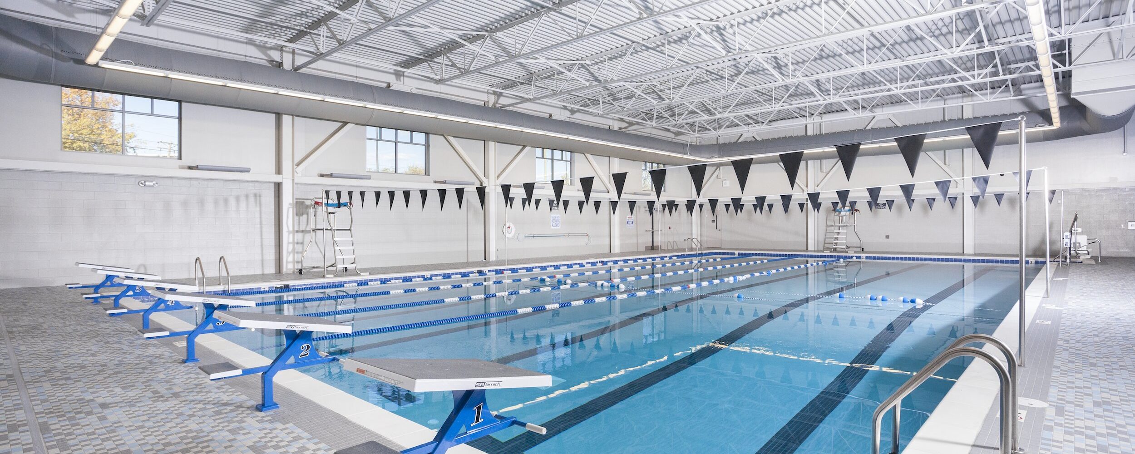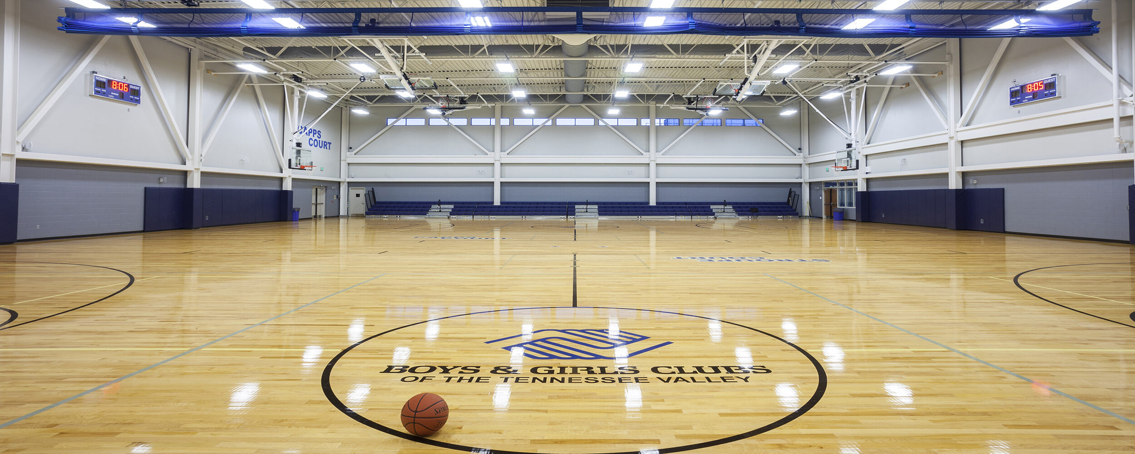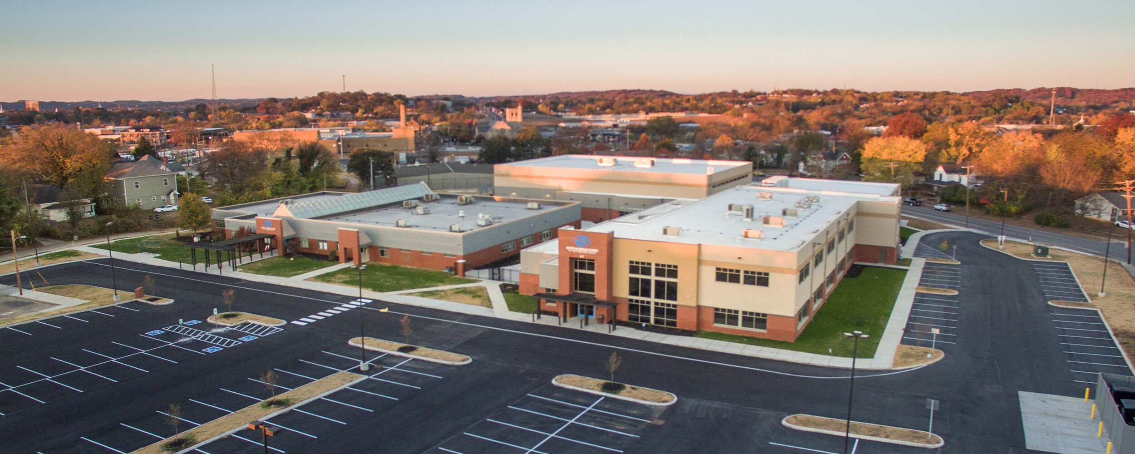Boys & Girls Club of the Tennessee Valley
A new 54,000 sq. ft. Boys & Girls Club facility was built that includes a competition-size swimming pool, gymnasium with two full basketball courts, programming space for teen activities, cafeteria, life skills area, dance studio, tutoring center, computer lab, workout center, game room, teen room and health clinic. The second floor of the new facility contains the Boys & Girls Club of the Tennessee Valley administrative and operations offices.
The project site was highly susceptible to sinkhole activity and required significant foundation systems for the pool and extensive cut and fill of the entire building area of 15’ – 20’. An underground rain garden was installed to filter pool water of any chlorine from the pool system prior to its entry into the retention pond.
Johnson & Galyon constructed the original Boys Club on the site in the early 1950’s, which included a pool, basketball court and classroom space.
![]() LOCATION
LOCATION
Knoxville, TN
![]() YEAR COMPLETED
YEAR COMPLETED
2016
![]() SPECIFICATIONS
SPECIFICATIONS
54,000 sq. ft. New Building
![]() ARCHITECT
ARCHITECT
Design Innovation Architects
![]() DELIVERY
DELIVERY
METHOD


