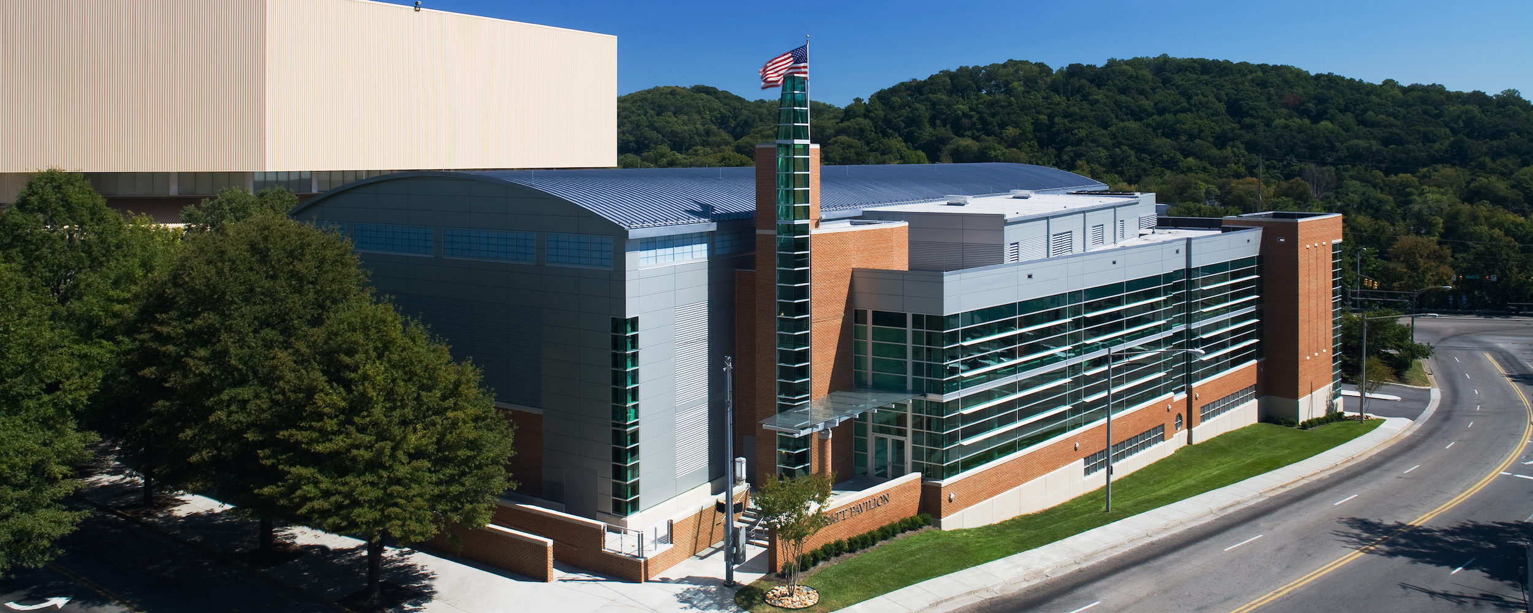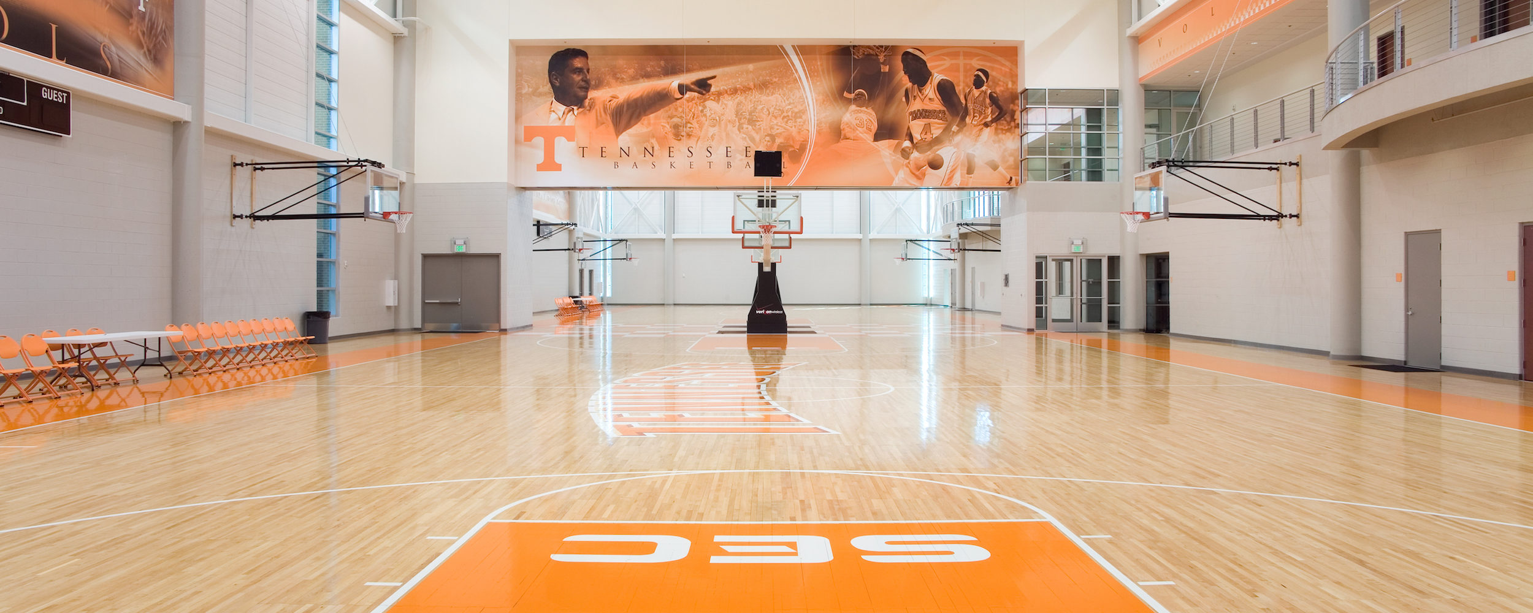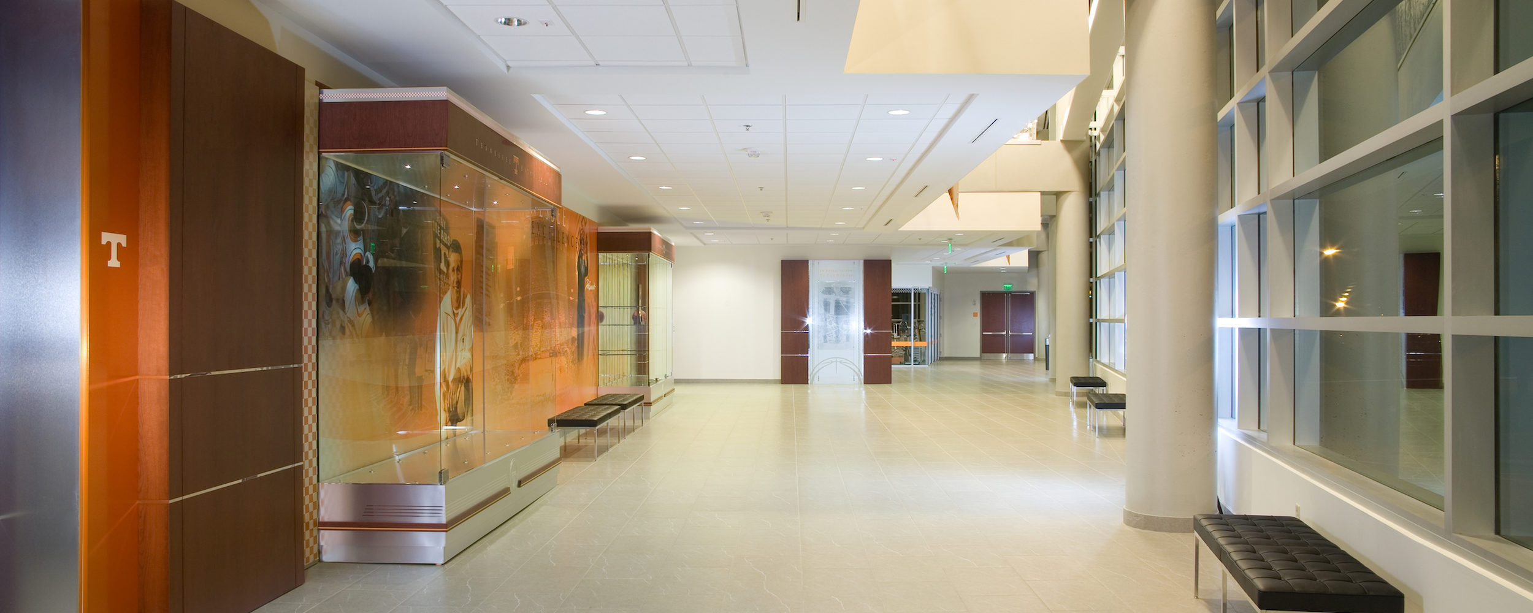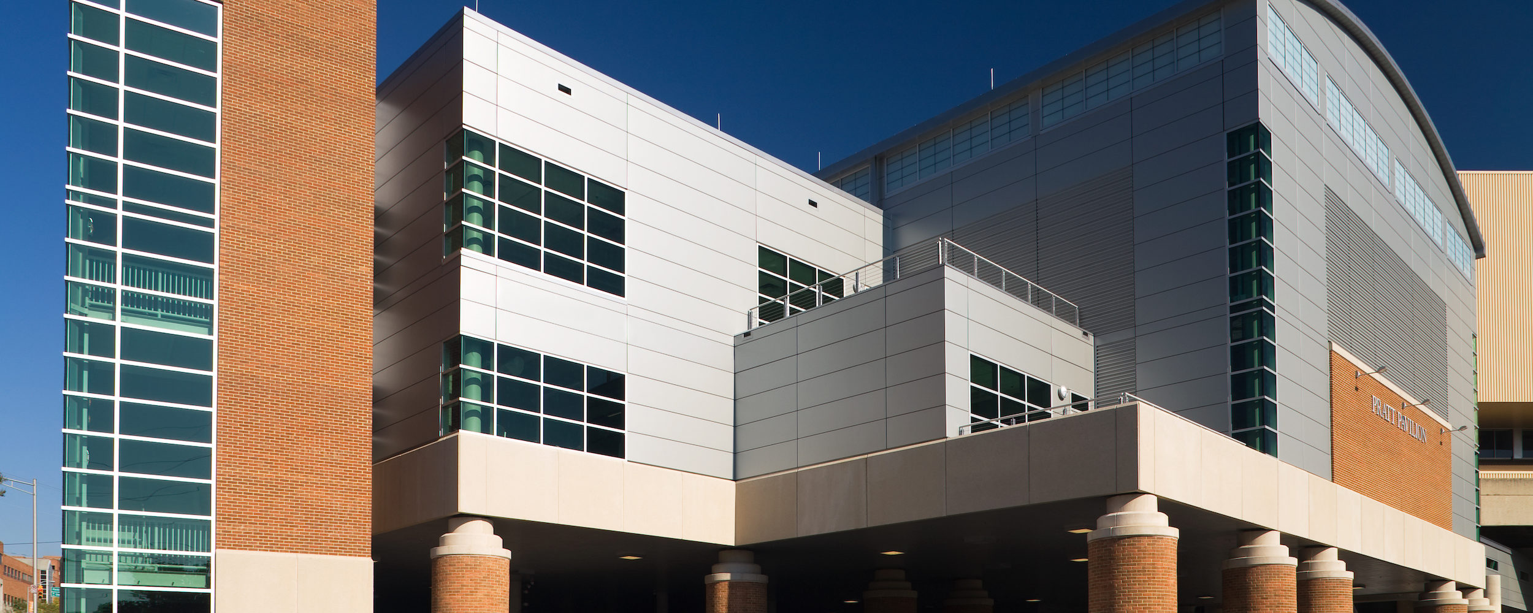University of Tennessee Pratt Pavilion
The new cast-in-place concrete structure is connected to Thompson-Boling Arena and includes two full-size basketball courts, one each for the men’s and women’s varsity basketball teams. Divided by a retractable glass wall etched with icons of both the men’s and women’s teams, the dual-court layout allows simultaneous practice by both teams, eliminating scheduling concerns for practice time. The facility also includes a recruiting room, weight room, training room and film room, with controlled, 24/7 access for the teams and coaches. The west facade of the building is glassed from the first floor to the second floor, allowing visibility of gallery and display areas from the street.
The building is a significant additional element to the picturesque south entrance to the University of Tennessee campus. This project was awarded the 2008 American Institute of Architects (AIA) of East Tennessee Merit Award.
![]() LOCATION
LOCATION
Knoxville, TN
![]() YEAR COMPLETED
YEAR COMPLETED
2007
![]() SPECIFICATIONS
SPECIFICATIONS
73,376 sq. ft. New Building
![]() ARCHITECT
ARCHITECT
BarberMcMurry Architects and Blankenship & Partners Joint Venture
![]() DELIVERY
DELIVERY
METHOD












