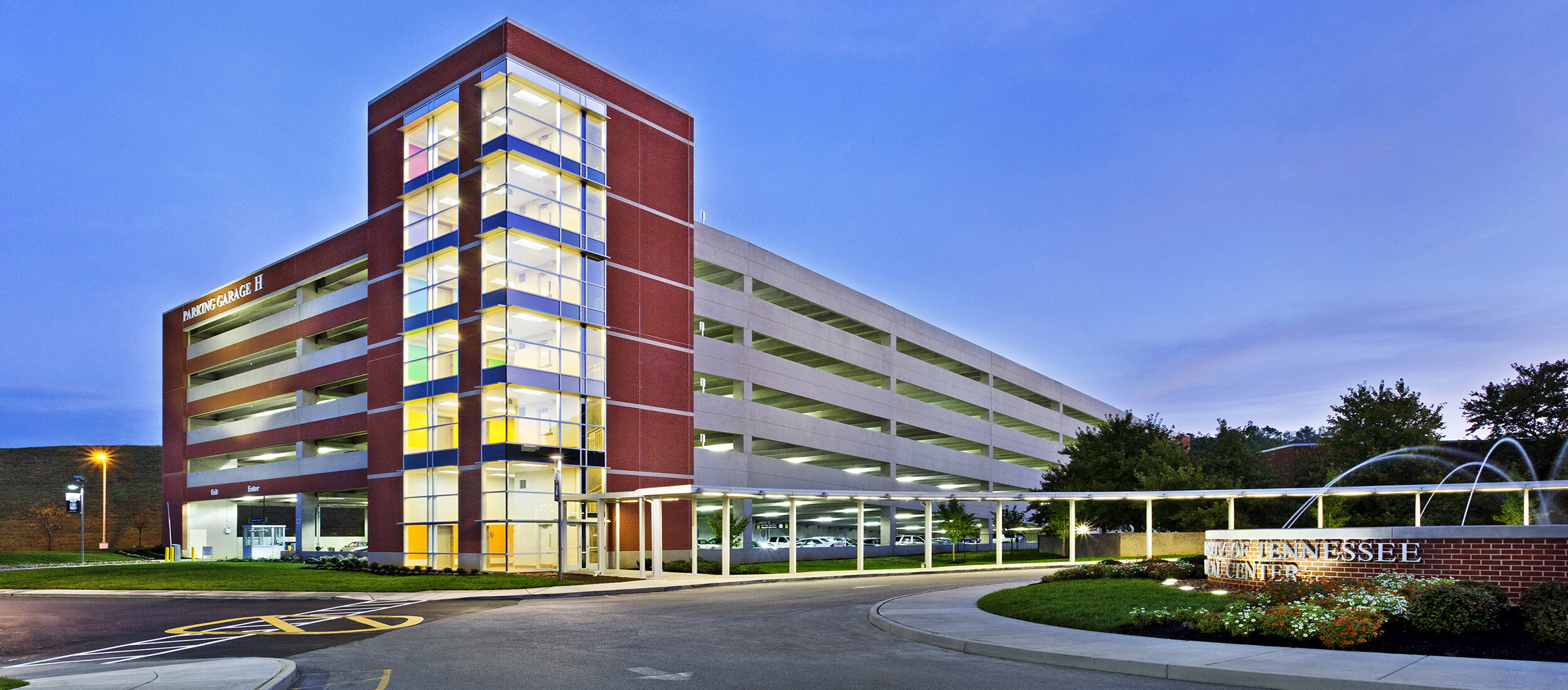University Health System – Parking Garage H
A new 755-space parking garage was constructed adjacent to the Heart Hospital to provide parking for patients and visitors to the Emergency Department and Heart Hospital. Due to budget and deadline constraints, the garage was designed using a precast structural T system along with precast spandrel panels. This allowed for a condensed construction period mitigating disruption to the campus and bringing needed parking online quickly. The pre-cast parking structure consists of 574 individual pre-fabricated pieces with the heaviest piece weighing 74,000 pounds. Concrete slabs were built off-site, transported to the medical center and assembled onsite. Careful attention was paid to the details of the garage in order to blend it with the campus aesthetic. The entire project took 12 months to complete.
![]() LOCATION
LOCATION
Knoxville, TN
![]() YEAR COMPLETED
YEAR COMPLETED
2012
![]() SPECIFICATIONS
SPECIFICATIONS
Heart Hospital: 118,000 sq. ft. Addition & 10,000 sq. ft. Renovation
Expansion: 132,000 sq. ft. Vertical Addition
![]() ARCHITECT
ARCHITECT
Barber McMurray architects
![]() DELIVERY
DELIVERY
METHOD









