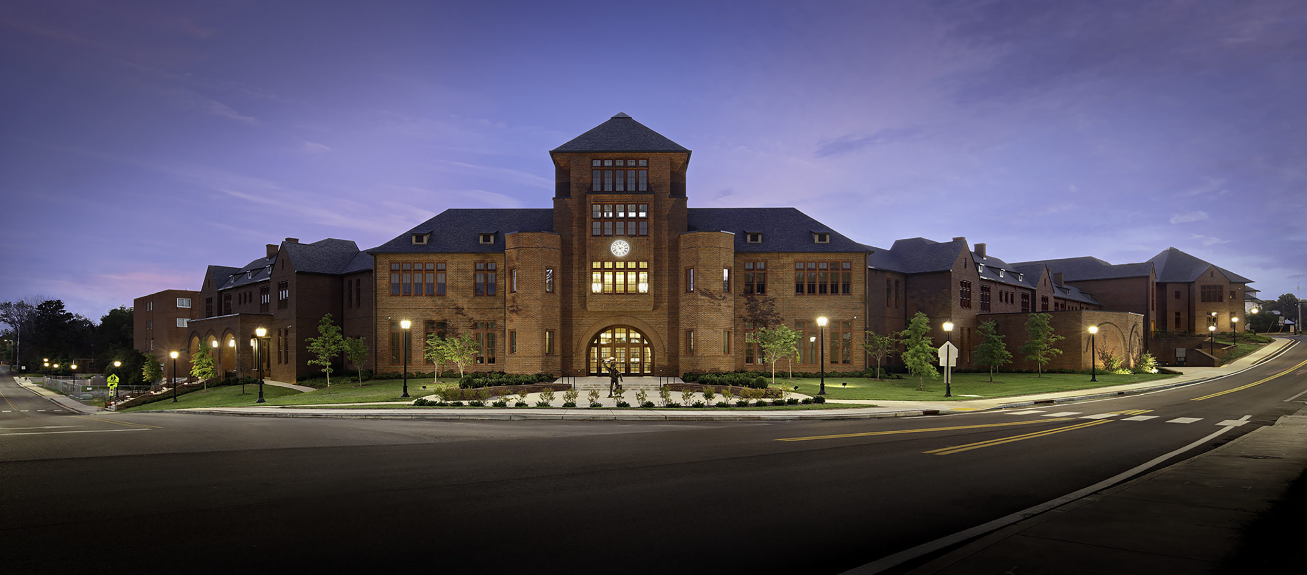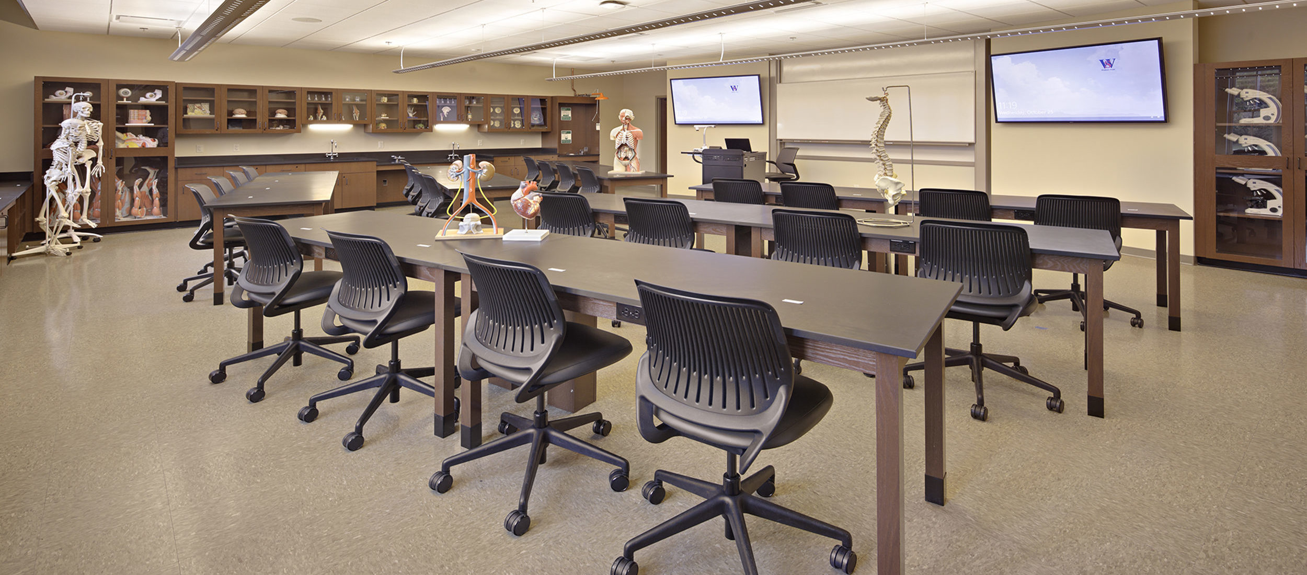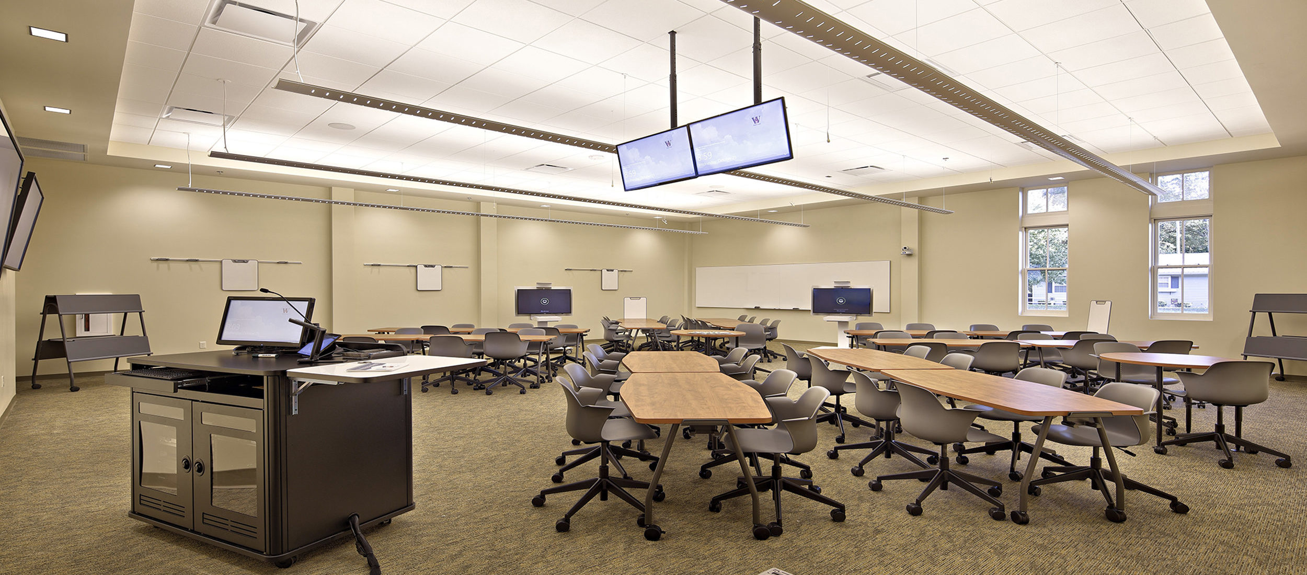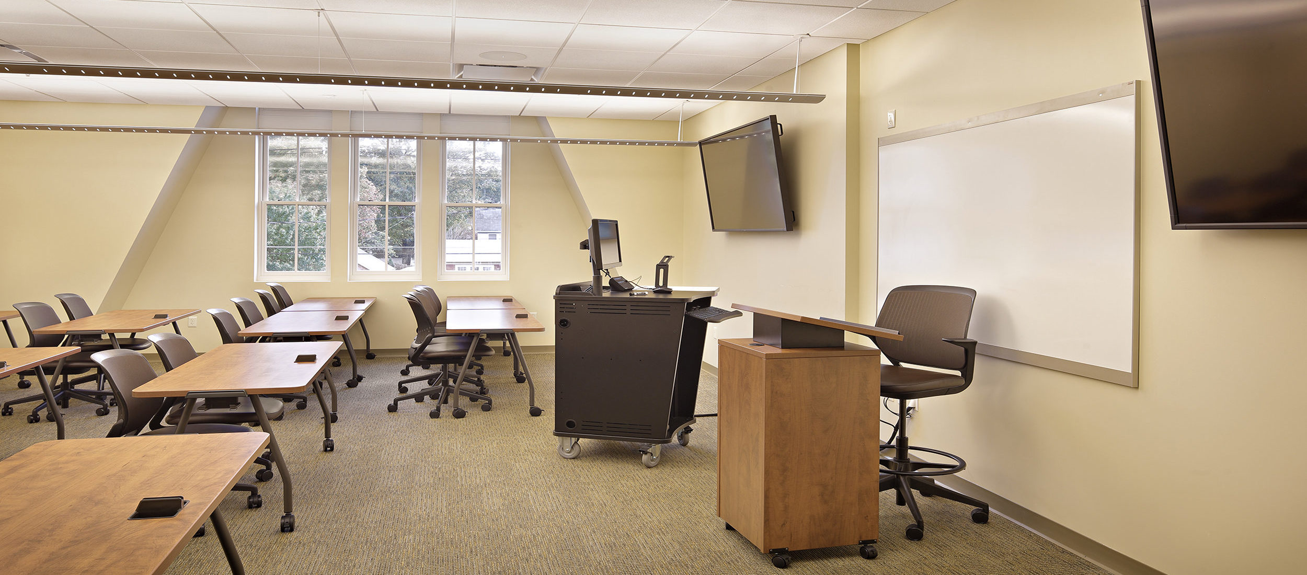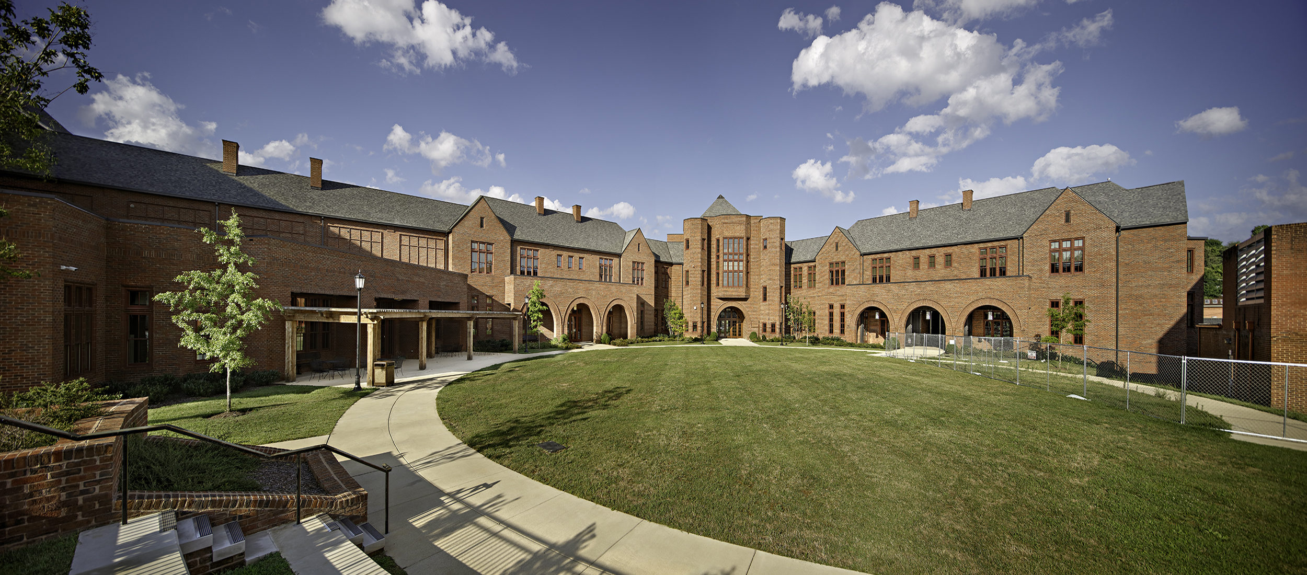Walters State Community College Greene County Campus Expansion
This multi-phased project in downtown Greeneville, TN consisted of site preparation work, minor renovations to the existing facility, and a new two-story, steel frame structure. The renovations to the existing building include a new entrance facing the new campus courtyard and renovations in the mechanical room to connect the building to the new central energy plant. The new 104,000 sq. ft. building features state-of-the-art natural science and health labs, general classrooms, computer labs, a 234-seat theatre, faculty offices, reception areas, and a food service facility. The new building, designed to complement the historical architecture of downtown Greeneville, is a beautifying landmark and pride point for the community and region.
![]() LOCATION
LOCATION
Greeneville, TN
![]() YEAR COMPLETED
YEAR COMPLETED
2019
![]() SPECIFICATIONS
SPECIFICATIONS
104,000 sq. ft. New Building
![]() ARCHITECT
ARCHITECT
Fisher + Associates
![]() DELIVERY
DELIVERY
METHOD


