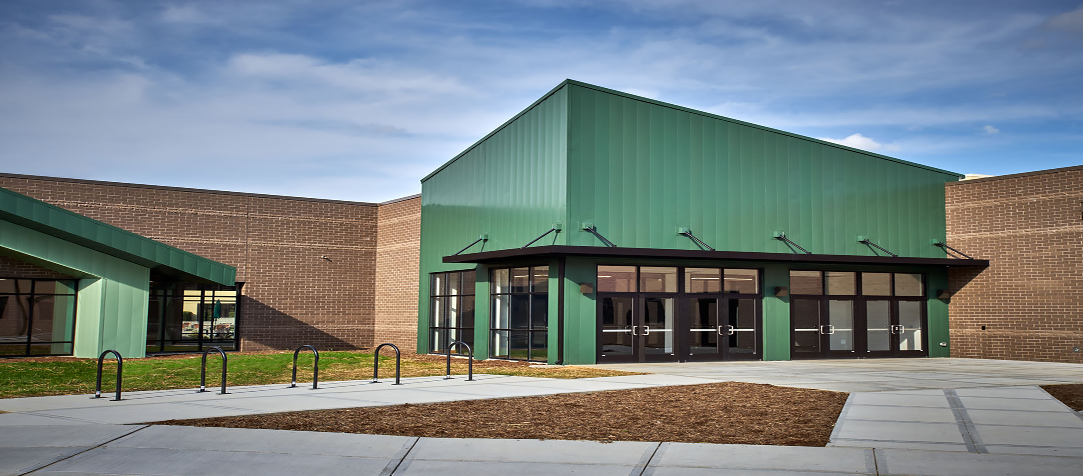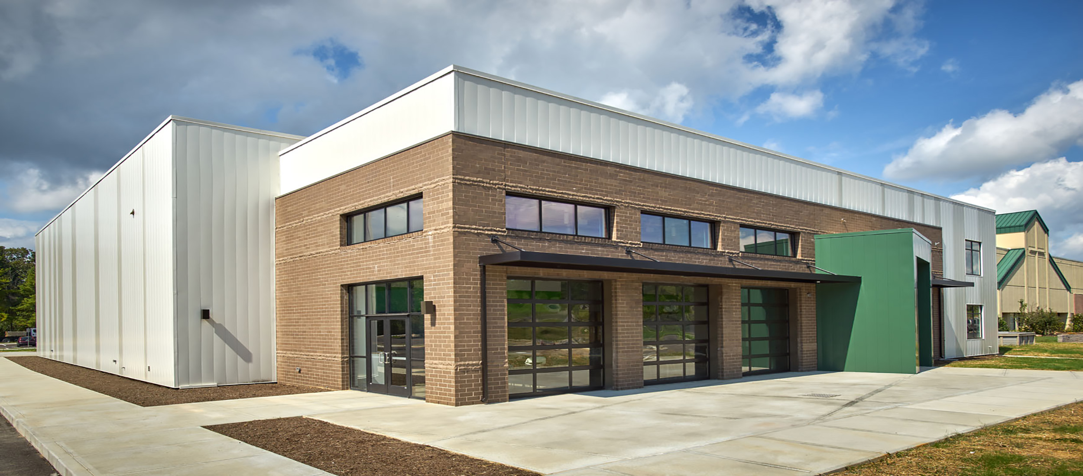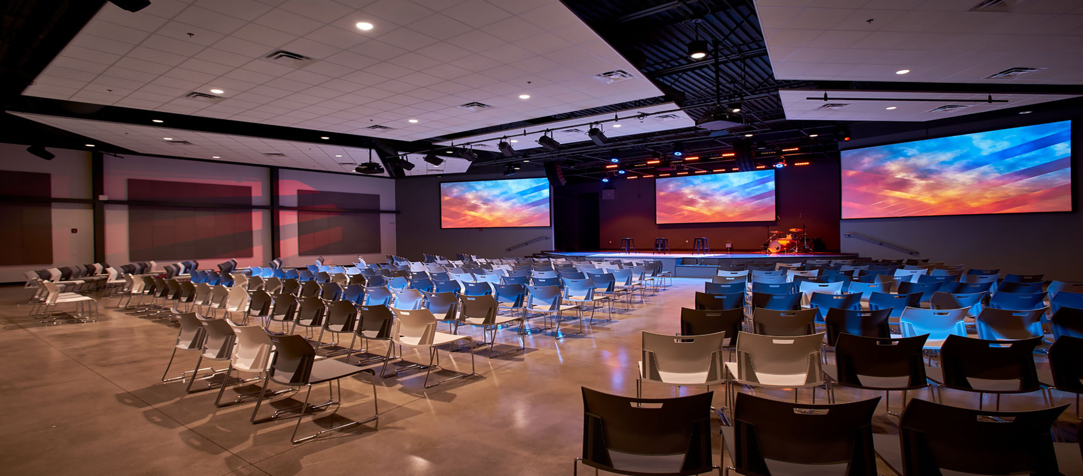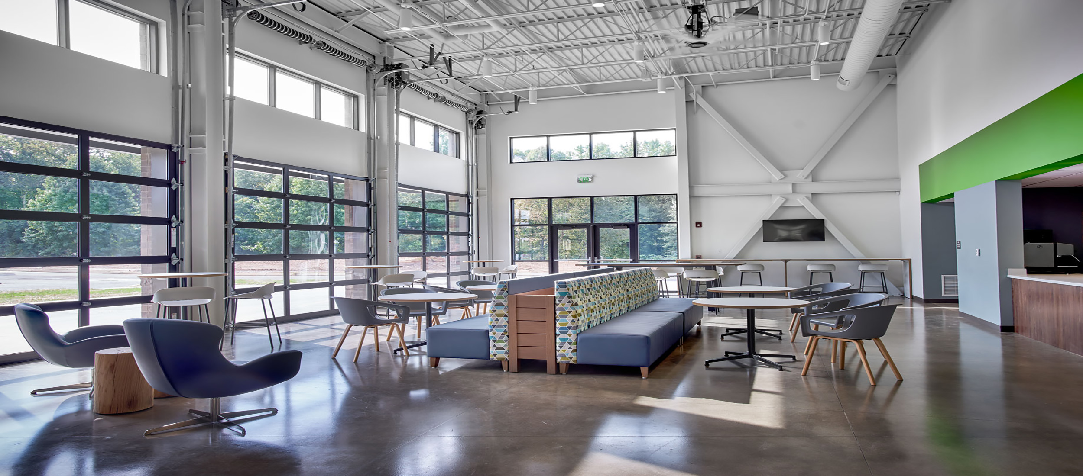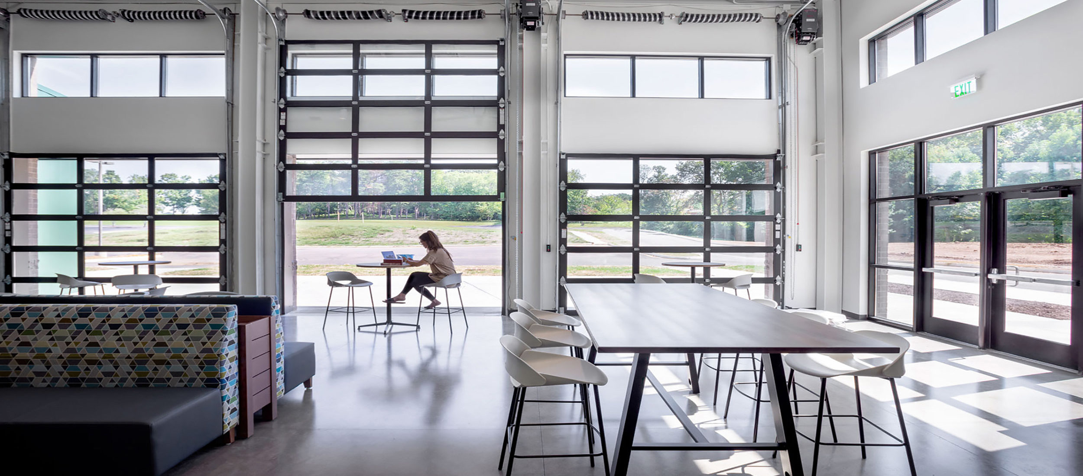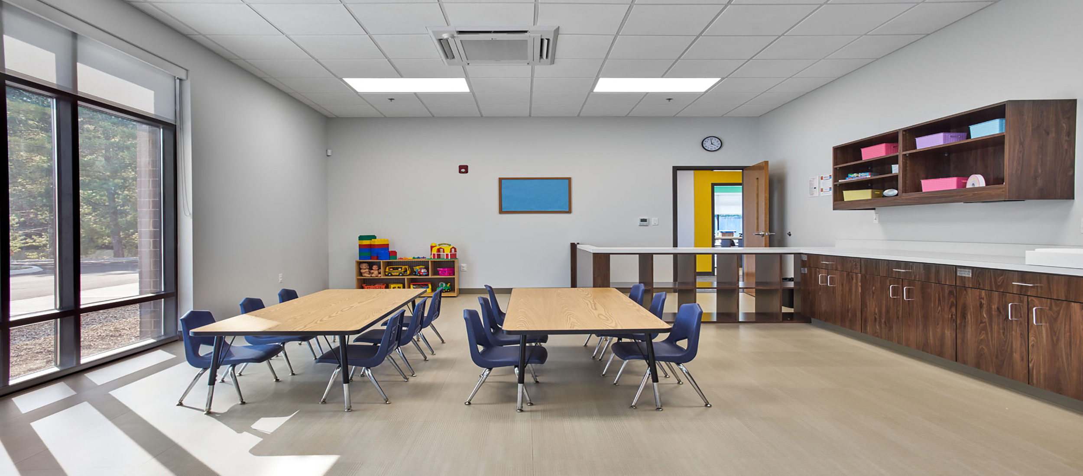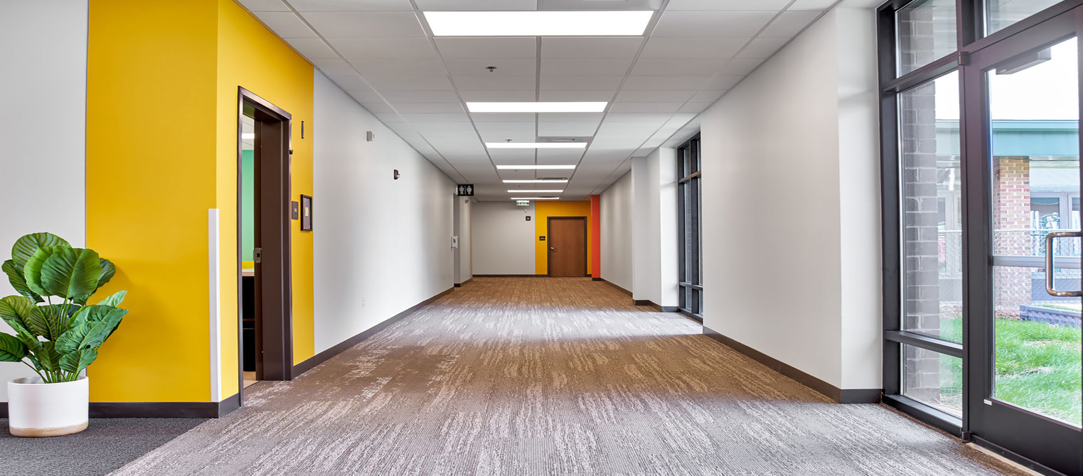Fellowship Church
This project includes renovations and additions, along with extensive site work, to provide space for the church to expand their children’s and youth ministries. The 11,000 sq. ft. Student (Youth) Ministry Center consists of an auditorium, meeting rooms, mezzanine, a small café, and an extensive audio/visual system. Attached to, but isolated from, the Ministry Center is a 3,900 sq. ft. Counseling Center that was designed to serve the entire congregation.
The Children’s Educational wing is an 8,900 sq. ft. addition that ties into the existing Children’s wing. This space is primarily classrooms designed to meet State Day Care requirements along with the Church’s desire to maintain access control to the space.
The two ministry wings are connected with a 7,600 sq. ft. new and renovated lobby/ gathering space that includes a kitchen expansion. Within the existing building a fire sprinkler system was installed in the attic space above the 11,500 sq. ft. space that was being used as the youth area and offices during the construction process.
![]() LOCATION
LOCATION
Knoxville, TN
![]() YEAR COMPLETED
YEAR COMPLETED
2020
![]() SPECIFICATIONS
SPECIFICATIONS
43,000 sq. ft.
![]() ARCHITECT
ARCHITECT
Studio Four Design
![]() DELIVERY
DELIVERY
METHOD


