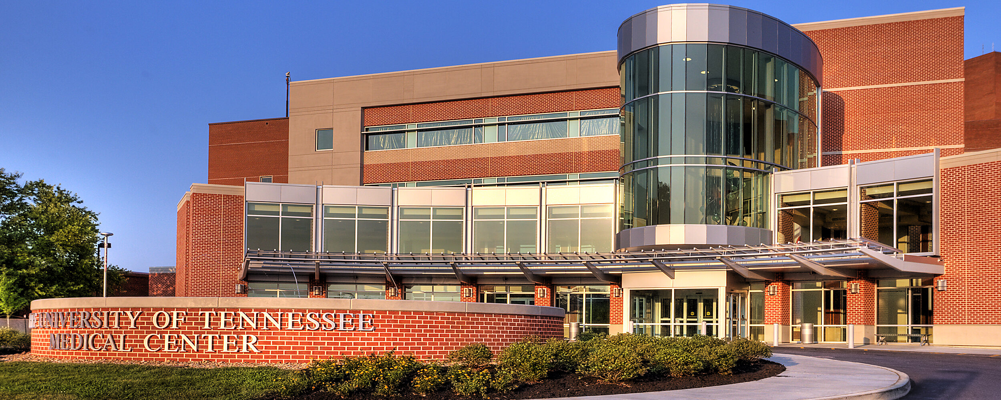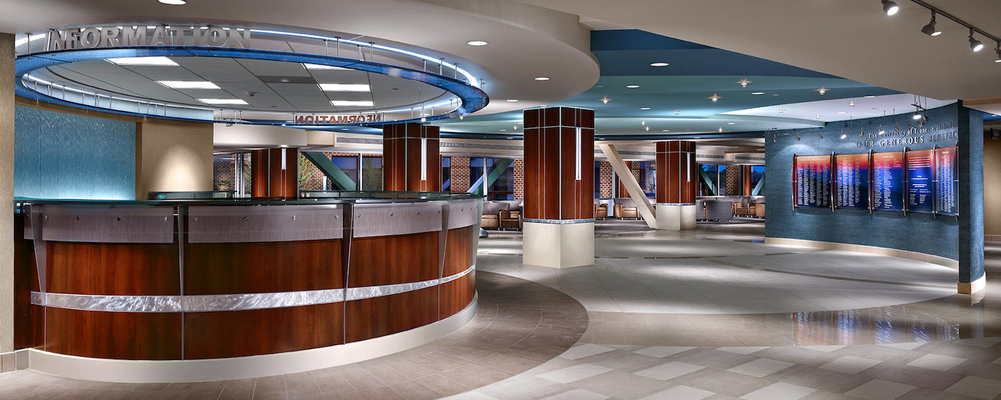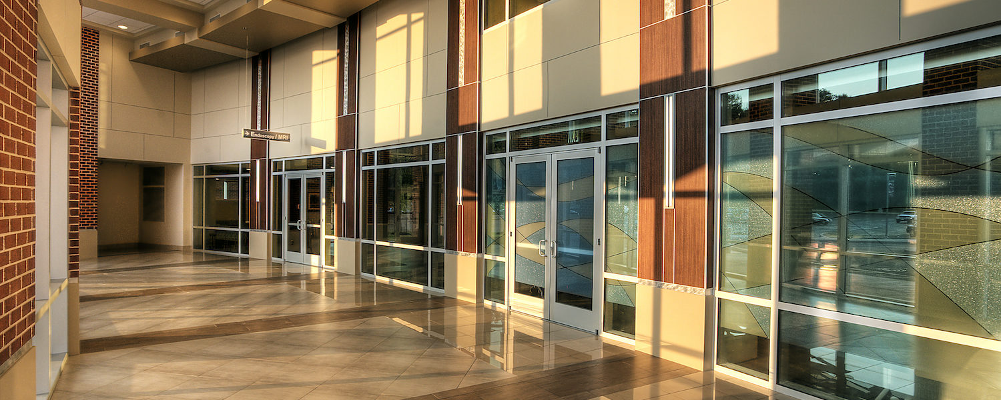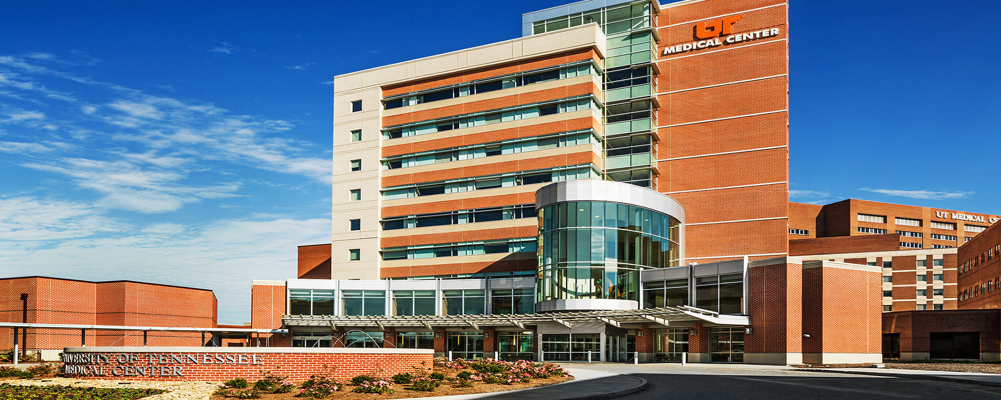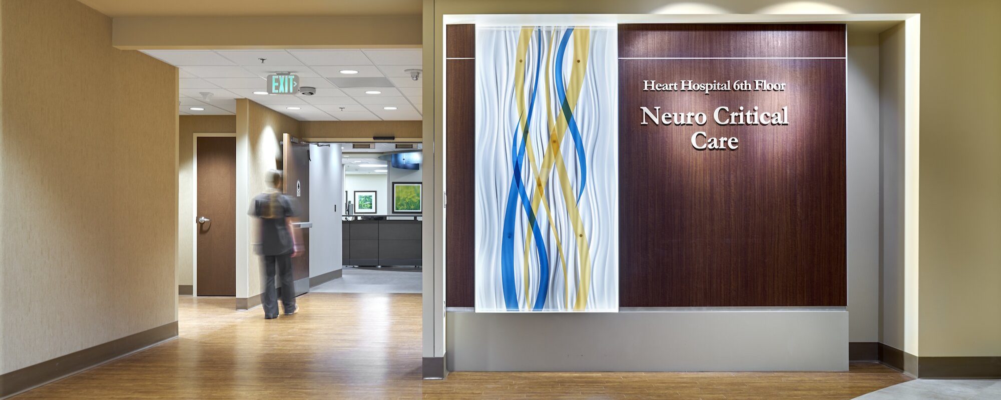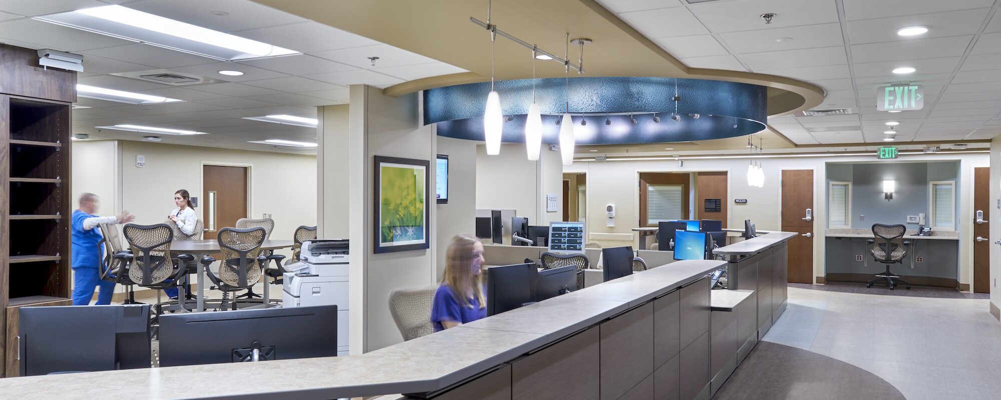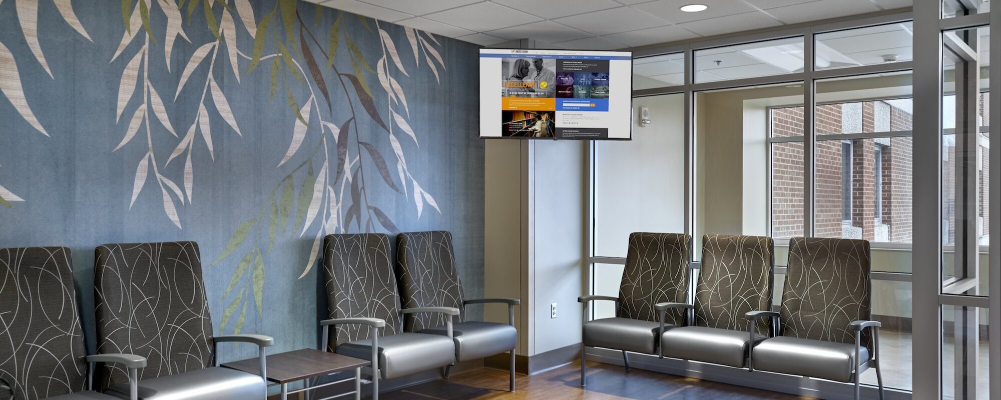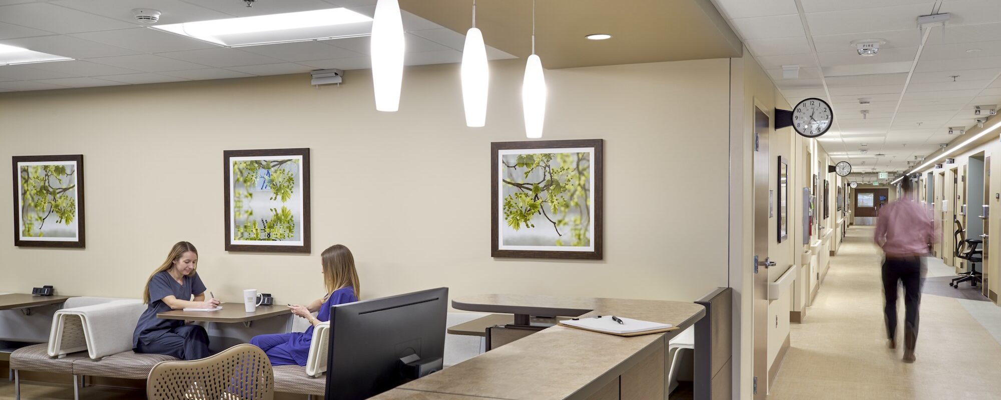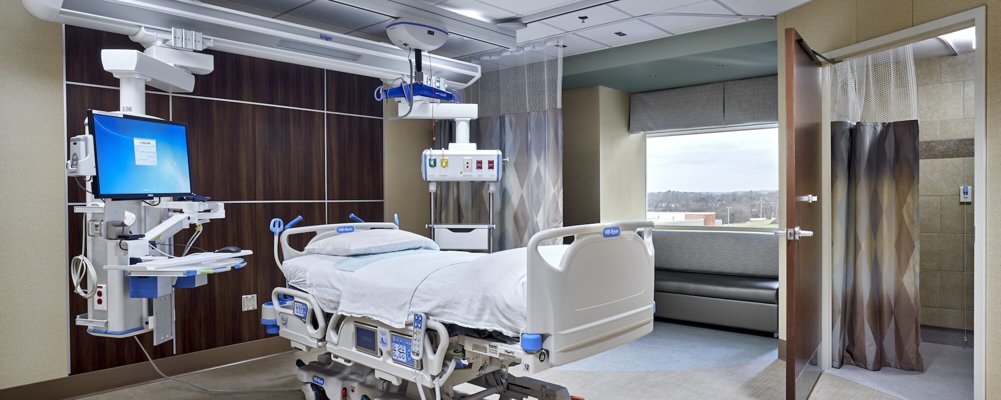UT Medical Center Heart Hospital
Completed in 18 months, this four-level structure was constructed adjacent to the main entrance of the UT Medical Center Campus. The Heart Hospital includes a new main hospital entrance, conference center, information center, 36 cardiac intensive care rooms and comprehensive “back of house” support services.
Visitors walk into a four-level open-air lobby and atrium area that includes a 40-foot feature wall with custom lighting, creating the effect of a moving waterfall as well as an elegant 25-foot custom designed chandelier created specifically for the Heart Hospital.
In 2018, five additional levels were added to the existing Heart Hospital for a total of 132,000 sq. ft. of new floor space. The 6th floor is a Neuro ICU patient floor with 25 patient rooms. The 7th and 8th floors contain 63 Heart Hospital in-patient units. The 5th and 9th floors were constructed for future patient care floors.
![]() LOCATION
LOCATION
Knoxville, TN
![]() YEAR COMPLETED
YEAR COMPLETED
Heart Hospital: 2010
Expansion: 2018
![]() SPECIFICATIONS
SPECIFICATIONS
Heart Hospital: 118,000 sq. ft. Addition & 10,000 sq. ft. Renovation
Expansion: 132,000 sq. ft. Vertical Addition
![]() ARCHITECT
ARCHITECT
BarberMcMurry Architects
![]() DELIVERY
DELIVERY
METHOD


