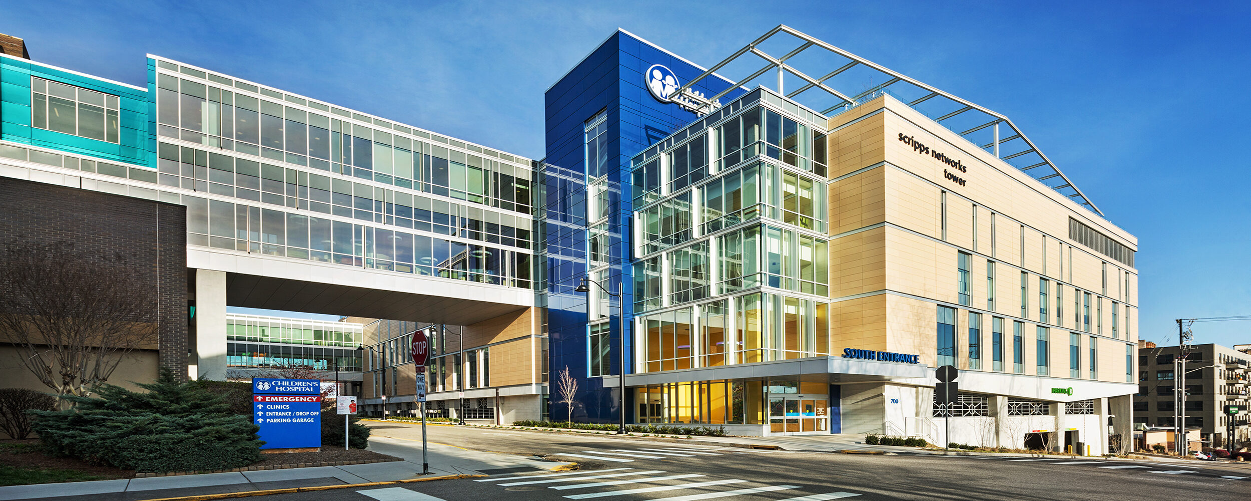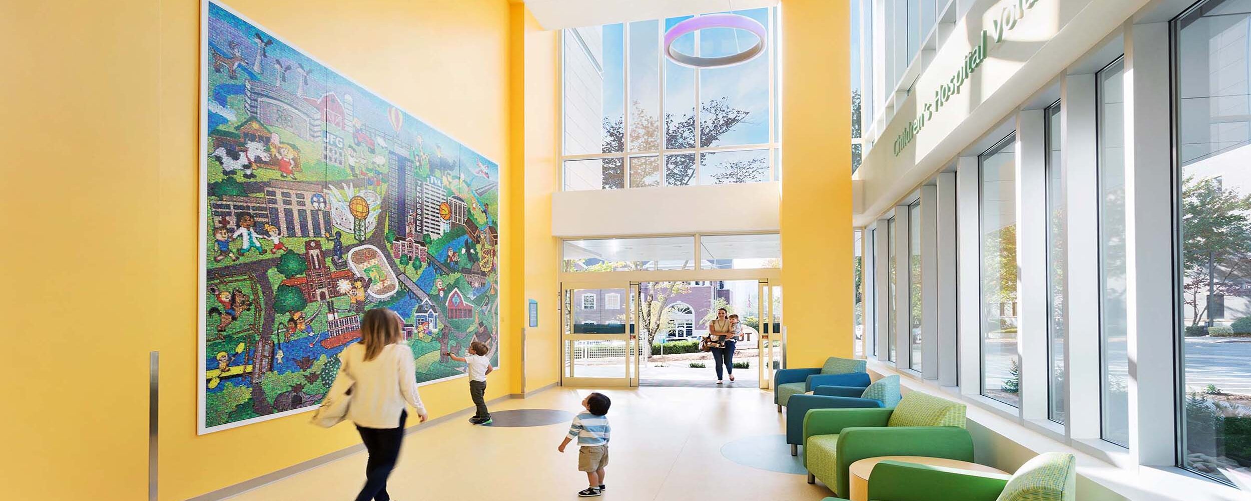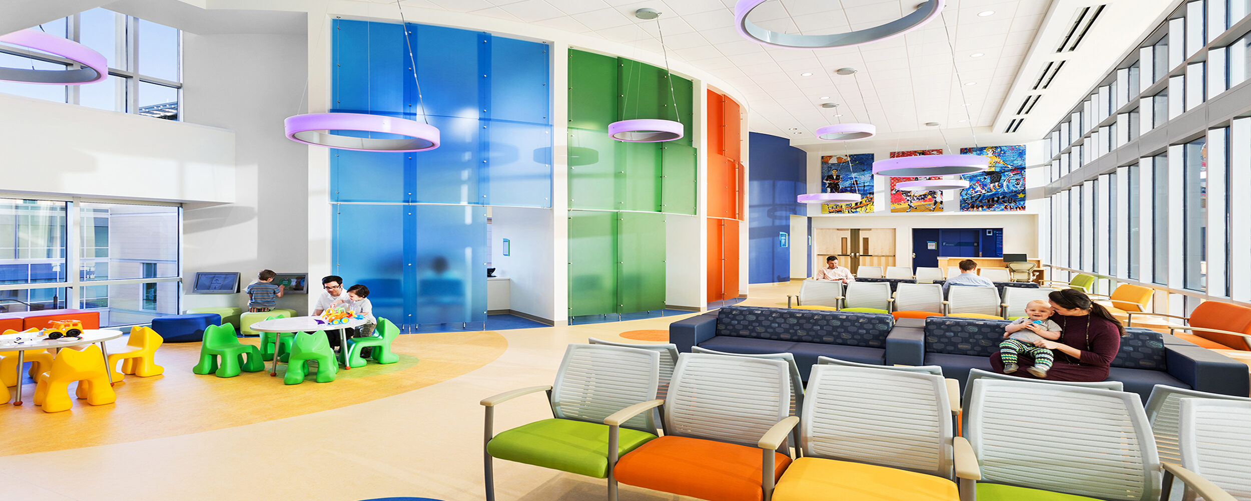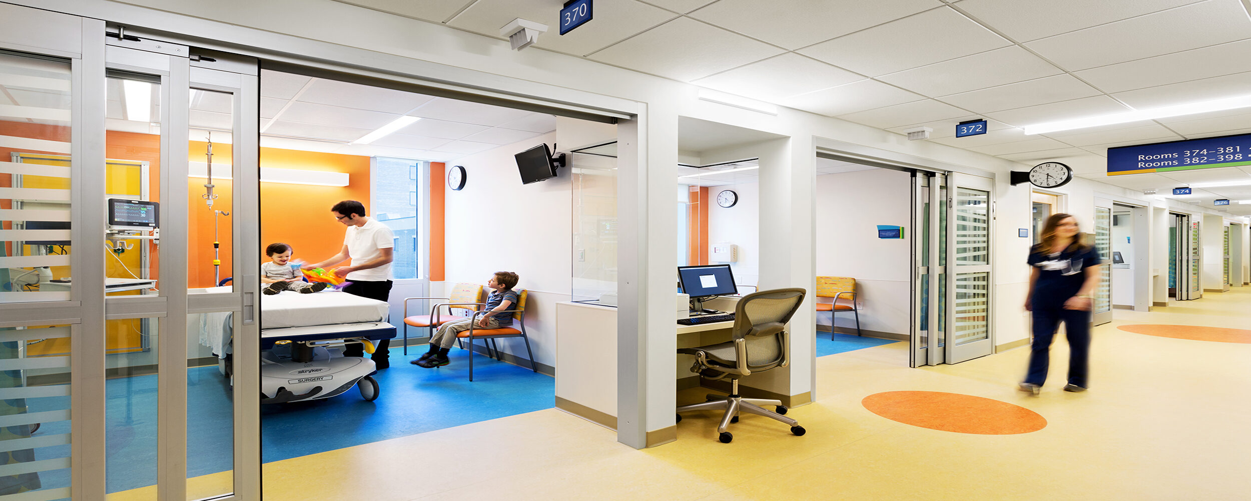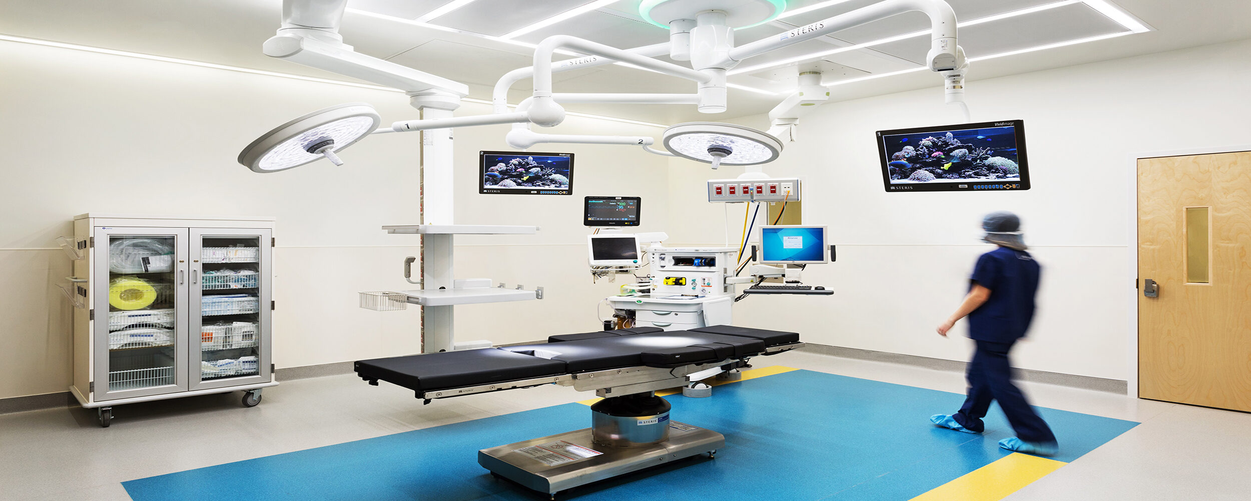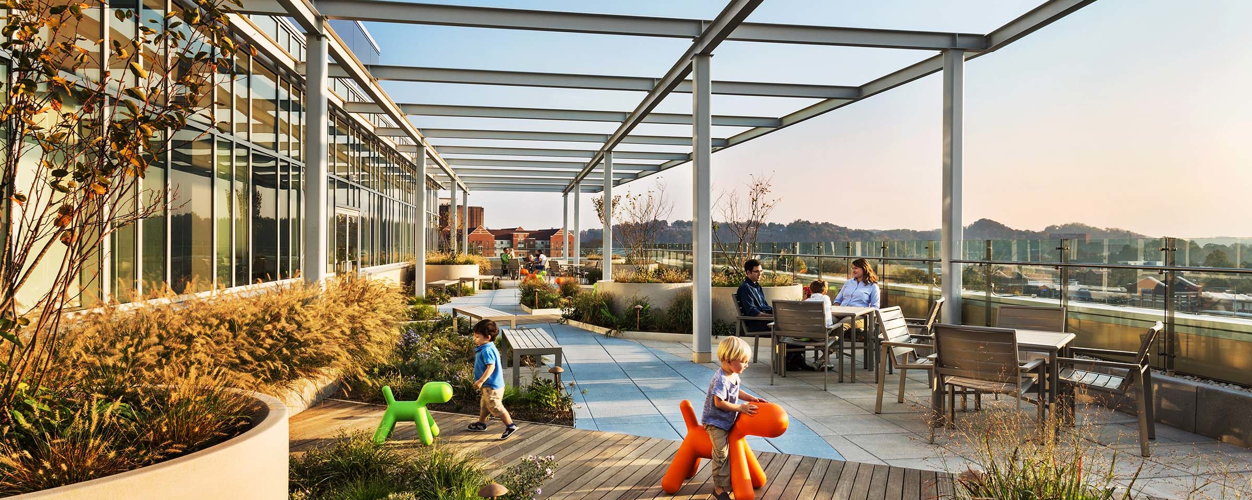Children’s Hospital Surgery & Neonatal Intensive Care Unit Addition
This addition to the East Tennessee Children’s Hospital includes a new multi-level building that houses surgery and NICU spaces, as well as a shell space for additional expansion. The new building accommodates a surgery floor with 14 operating rooms, patient prep and recovery, as well as support areas and a roof garden for waiting families. NICU patients are located on a dedicated floor with 44 patient rooms. In addition, the building rests on top of a 2-level parking structure with 165 parking spaces. The project was fast tracked and had many challenges which included a tight job site with major grade change, various road closures and close coordination with the City of Knoxville as well as operating two tower cranes while not disturbing the helipad function.
![]() LOCATION
LOCATION
Knoxville, TN
![]() YEAR COMPLETED
YEAR COMPLETED
2016
![]() SPECIFICATIONS
SPECIFICATIONS
271,121 sq. ft. Addition
![]() ARCHITECT
ARCHITECT
BarberMcMurry Architects
![]() DELIVERY
DELIVERY
METHOD


